Early Los Angeles Historical Buildings (1925 +)
Historical Photos of Early Los Angeles |
 |
|
| (1929)* - View of the Hollywood Bowl as seen from behind the shell, facing the seating areas on the hillside. |
Historical Notes The site of the Hollywood Bowl was chosen in 1919 by William Reed and his son H. Ellis Reed, members of the newly formed Theatre Arts Alliance who were dispatched to find a suitable location for outdoor performances.*^ |
 |
|
| (1929)* - Close-up view of the Hollywood Bowl and its shell of concentric arches. An orchestra is seen on stage in what appears to be a rehearsal. |
Historical Notes The Hollywood Bowl is known for its band shell, a distinctive set of concentric arches that graced the site from 1929 through 2003, before being replaced with a somewhat larger one beginning in the 2004 season. The shell is set against the backdrop of the Hollywood Hills and the famous Hollywood Sign to the Northeast.*^ |
 |
|
| (ca. 1940s)* - Evening view of the Hollywood Bowl hillside seating area, without the shell. |
 |
|
| (1940)^^ - Panoramic view of the Hollywood Bowl at night, showing spectators. |
 |
|
| (ca. 1940)^*# - Postcard view of the "Muse of Music" Statue at the entrance to the Hollywood Bowl. |
Historical Notes In 1939, the Hollywood Bowl’s “Muse of Music” entrance statue was erected by the WPA. It was designed by sculptor George Stanley, most noted for his design of the “Oscar” statuette.* |
 |
|
| (1940)* - Night view of the statue and sign at the Hollywood Bowl entrance on July 10, 1940. |
Click HERE to see more Early Views of the Hollywood Bowl |
* * * * * |
Greek Theatre
 |
|
| (ca. 1930)* - Exterior view of the Greek Theatre located at 2700 N. Vermont, Hollywood. The outdoor seating slopes up the hill. |
Historical Notes The Greek Theatre, located in Griffith Park, was built in 1929. It was designed by architect Frederick Heath to resemble a Greek temple.*^ |
 |
|
| (1929)* - The Greek Theatre right before it opened. |
Historical Notes The Greek Theatre was paid for with a donation from Griffith J. Griffith, who also donated the land for the park, named in his honor.*^ |
 |
|
| (ca. 1930)* - Aerial view of the Greek Theatre. The bare Hollywood Hills can be seen in the background. |
Historical Notes The Greek Theatre’s opening performance was a double bill comprised of the grand operas, "Cavalleria Rusticana" and "Pagliacci." |
 |
|
| (1930)* - Shown is the first map to picture the location of the new $250,000 Greek Theatre in Griffith Park, issued by the Department of Parks on the eve of the gala inaugural attraction of the municipal playhouse on September 25, 1930. |
Historical Notes The map indicates principal highways and the route of the special bus service, which connects on transfers with the yellow "V" line and intersecting red cars and Sunset busses. Parking areas adjoining and near the theater with accommodations for 3,250 automobiles, also are shown, as well as location of playgrounds, pool, picnic grounds and other centers of diversion which are stressed by the park board as constituting the Greek Theatre sector of Griffith Park as an ideal week-end rendezvous.* |
 |
|
| (ca. 1930)#^*^ – Postcard view showing a performance at the Greek Theatre in Griffith Park. |
Historical Notes The amphitheatre had a limited concert season during its first two decades and during World War II it was used as a barracks. In 1947, however, the theatre was used for the Broadway show Anything Goes for two weeks. During the 1950s, under the management of James Doolittle, a concert promoter, the amphitheater underwent a series of renovations that allowed the theater to compete with rival 1950s’ theaters.*^ |
 |
|
| (1931)* - Caption reads: View of the Griffith Park Greek Theatre. Theatre located in Vermont Canyon is the newest addition to Los Angeles' attractions and a very gem of outdoor playhouse. A gift to the city from the late Col. Griffith J. Griffith, it is the only municipally owned Greek theatre in America. Costing $205,000 and designed to accomodate all types of stage offering, Los Angeles is looking forward eagerly to some novel and inspiring productions during the coming summer months. |
 |
|
| (1933)^x^ – Aerial view looking down at the Greek Theatre with the still yet to be completed Griffith Observatory standing on a hill high above it. |
 |
|
| (1957)^ – Aerial view showing the Greek Theatre located at 2700 N. Vermont Ave with its close neighbor, the Griffith Observatory, high above. |
 |
|
| (2007)*^ – View of the Greek Theatre as it appears today. |
Historical Notes Although it is owned by the City of Los Angeles, the Greek Theatre is managed, operated and promoted by the Nederlander Organization. The theatre currently has a seating capacity of 5,700.*^ |
* * * * * |
Marshall High School
 |
|
| (1931)* – View showing John Marshall High School located at 3739 Tracy Street, shortly after it opened. Photo dated: February 19, 1931. |
Historical Notes The school is named after jurist John Marshall, who served as the fourth Chief Justice of the United States for three decades. It was designed by architect George M. Lindsey in the Collegiate Gothic style, and constructed in 1930. |
.jpg) |
|
| (1932)* - View looking northeast showing John Marshall High School two months after it opened. Photo date: March 27, 1931 |
Historical Notes John Marshall High School first opened its doors on January 26, 1931, with approximately twelve hundred students and forty-eight teachers. Joseph Sniffen, for whom the auditorium was named, served as the first Principal, while Hugh Boyd and Geraldine Keith acted as Marshall's first Vice-Principals. The football field was named in honor of Mr. Boyd, while the library was named for Mrs. Keith.*^ |
 |
|
| (1932)#+# – Aerial view looking northeast showing the community of Franklin Hills with John Marshall High School at upper-center. The beautiful Shakespeare Bridge (built 1926) can be seen at left-center, on Franklin Avenue. |
Historical Notes Franklin Hills borders Los Feliz proper on the northwest and west; Silver Lake on the northeast, east, and southeast; and East Hollywood on the south. The area is residential, boasting very well-kept homes set on the hills east of Los Feliz Village. Franklin Hills is also home to the Shakespeare Bridge, a small 1926 built bridge on Franklin Avenue east of Talmadge Street that links Franklin Avenue between two tall, steep hills. To the east of the bridge begins the Franklin Hills public stairway system, which provides pedestrian linkages among the curvy streets, a series of 14 staircases originally built in the 1920s to provide hillside homeowners pedestrian access to the trolley lines below.*^ |
 |
|
| (ca. 1937)* - Two bike racks are completely full in front of a brick building at John Marshall High School. |
Historical Notes The school's mascot is the "Barrister." The school's service organization is the Continentals. A bust of John Marshall stands in the center of the Senior Court.*^ |
 |
|
| (2015)^ - Google Street View showing a close-up view of the front of Marshall High School. |
Historical Notes Following the Sylmar earthquake of 1971, some of Marshall's buildings were condemned. The cafeteria was torn down, but the Los Feliz community organized a group called "Citizens to Save Marshall" and campaigned to save the unique Collegiate Gothic Main Building. In 1975, this building was closed for structural strengthening and all classes moved to temporary bungalows. In September 1980 the refurbished Main Building was opened.*^ |
Crescent Heights Shopping Center
 |
|
| (ca. 1930)^^#* – Panoramic view showing the the Sunset Medical Building (aka “Crescent Heights Shopping Center”) located on the south side of Sunset at Laurel. The Crescent Heights Market is on the right, and further to the right (out of frame) is Schwab's Pharmacy. On the left is Haverfield Drugs. West Hollywood is west of Crescent Heights. |
Historical Notes The beautiful 1920s 'French Norman revival' building was located on the southeast corner of Sunset Blvd. and Crescent Heights Blvd., just east of the Garden of Allah apartments. The structure faced Sunset Blvd. |
 |
|
| (1940s)* – Postcard view looking at the south side of Sunset east of Crescent Heights showing “Movieland’s Drug Store” (Schwab’s Pharmacy). Photo: Vintage Los Angeles. |
Historical Notes Today, the 8000 Sunset Strip Shopping Center stands at the northeast corner of Sunset and Crescent Heights. The center includes Trader Joe's, CB2 (Crate & Barrel), Sundance Cinema, Crunch Fitness and several offices. |
* * * * * |
Wilshire Ebell Club and Theatre
 |
|
| (1929)* - Exterior of the club house of the Ebell of Los Angeles, built in 1927 on the corner of Wilshire and Lucerne. |
Historical Notes Established in 1897 as a substitute for the university education that women were largely denied, the Ebell club had 2,500 members in its heyday in the 1920s, and activities included Shakespeare, gardening and art appreciation. The Ebell was named after Adrian Ebell, a German professor who traveled around California forming study groups for women. In the beginning of the 20th century, the Ebell was one of the largest and most elite clubs in the nation, rivaled only by the Friday Morning Club in downtown Los Angeles. |
 |
|
| (n.d.)**^ - Interior view of the Ebell club house built in 1927. |
Historical Notes The club’s home — not its original but by far the longest serving — is an enormous, meandering building designed by the architect Sumner Hunt. It has an elaborate coffered ceiling with gilded rosettes, a grand entrance on Wilshire Boulevard made from 200 separate pieces of wrought iron, and all sorts of fancy sitting rooms. The stairs maintain their original risers, which were built to allow women to hold their dresses while climbing them with grace.^#^# |
 |
|
| (n.d.)**^ - Neon sign perched on top the roof of the Wilshire Ebell Theater located at 4400 Wilshire Blvd. |
Historical Notes Since 1927, the Wilshire Ebell Theater has hosted musical performances and lectures by world leaders and top artists. Among other events, the Ebell was the site of aviator Amelia Earhart's last public appearance before attempting the 1937 around-the-world flight during which she disappeared, and the place where Judy Garland was discovered while performing as Baby Frances Gumm in the 1930s.*^ In 1982, the Ebell of Los Angeles Building was designated LA Historic-Cultural Monument No. 250 (Click HERE to see complete listing). |
* * * * * |
Villa Madama (Hancock Mansion)
.jpg) |
|
| (1930)* - View of the northeast corner of Wilshire Boulevard and Vermont Avenue (foreground) in a neighborhood of large 2-story homes, including the 23-room Italian Renaissance Revival mansion, Villa Madama, seen on the left. In the center of the image is Villa Florist, a floral shop. |
Historical Notes In 1908, architect John C. W. Austin was hired by Ida Hancock, widow of Major Henry Hancock, to create Villa Madama, which was based on Florence’s Villa Medici. In 1909, the Villa Madama was by built in a subdivision called Shatto Place.* Hancock Park was developed in the 1920s by the Hancock family with profits earned from oil drilling in the former Rancho La Brea. The area owes its name to developer-philanthropist George Allan Hancock, who subdivided the property in the 1920s. Hancock, born and raised in a home at what is now the La Brea tar pits, inherited 4,400 acres, which his father, Major Henry Hancock had acquired from the Rancho La Brea property owned by the family of Jose Jorge Rocha.*^ |
 |
|
| (ca. 1930s)^^** - View of the Hancock Mansion ('Villa Madama') on the northeast corner of Wilshire and Vermont. |
Historical Notes After the passing of Ida Hancock in 1913, her son Captain George Allan, with his first wife, Genevieve, moved into the mansion and stayed there until 1938, when it was decided that Villa Madama would be razed. Prior to the demolition, four rooms, the Reception Hall, the Dining Room, the Music Salon, and the Library, of the mansion were dismantled and relocated in the Allan Hancock Foundation Building (1941) on the campus of the University of Southern California.* |
* * * * * |
Gilmore Service Station (Future site of E. Clem Wilson Building)
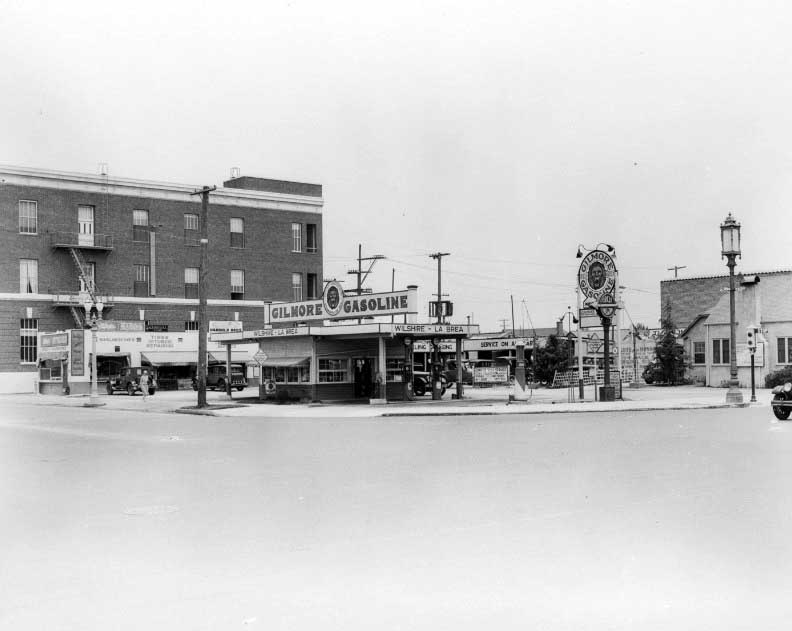 |
|
| (1928)^^ – View of the Gilmore gas station on the northeast corner of Wilshire Boulevard and La Brea Avenue. |
Historical Notes The gas station was demolished the following year to make way for the construction of the E. Clem Wilson Building. The brick-clad building facing La Brea Avenue in the left background housed an office and switching station for the Southern California Telephone Company, completed in 1925 to serve the city’s western neighborhoods. It was enlarged from three to five floors in 1942 and given a complementary Art Deco facade by architects John and Donald Parkinson. It continues to operate today under the ownership of AT&T.**#* |
E. Clem Wilson Building
 |
|
| (1930)* - Photo of an architectural drawing of the E. Clem Wilson Building in July 1930, located at the northeast corner of La Brea and Wilshire. |
Historical Notes Built in 1929, the E. Clem Wilson Building was designed by architects Meyer and Holler in Art Deco (Zigzag) Moderne style. It is also known as the Wilson Building.* |
 |
|
| (1929)^.^ - View showing the E. Clem Wilson Building under construction on the NE corner of Wilshrie and La Brea. |
Historical Notes Elihu Clement Wilson was born on July 5, 1870 in Harrison, Darke County, Ohio to Andrew Porter Wilson, Jr., a farmer, and Arabella Josephine Wiley. He lived for a time, ca. 1880, in Parsons, Kansas, where his father was an insurance agent. By 1888, the family was in LA, where Andrew was a bookkeeper and miner. Elihu was also a bookkeeper, though briefly, in the early 1890s, was a professor at Woodbury Business College. After doing bookkeeping for an iron works, he became a manufacturer of oil well tools (Wilson & Willard Mfg. Co./Wilson Oil Tools Corp.), held several patents and became wealthy. In addition to erecting the Wilson Building, he built a lavish residence on Fremont Place.^** |
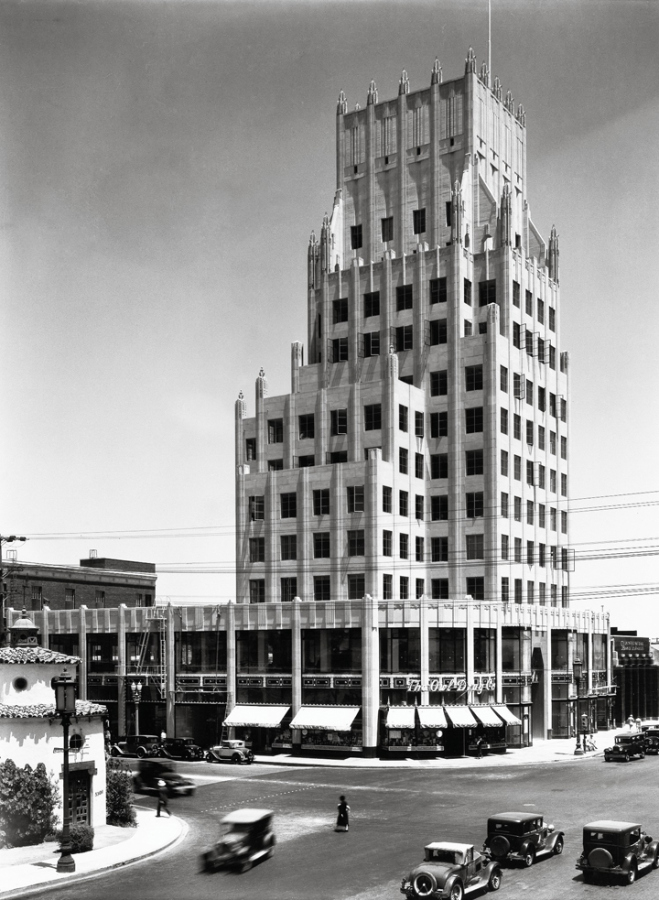 |
|
| (ca. 1930)*^^ - View of the E. Clem Wilson Building located at 5225 Wilshire Boulevard on the northeast corner of Wilshire and La Brea. An Owl Drug store occupies the ground floor on the corner. |
Historical Notes The Wilson Building portrayed the Daily Planet building in the first Superman TV series. |
 |
|
| (ca. 1930)^*# – View showing the E. Clem Wilson building entrance, 5217 Wilshire Boulevard. |
 |
|
| (ca. 1951)* - Street level view of the E. Clem Wilson Building on the northeast corner of Wilshire at La Brea. |
 |
|
| (1954) - Looking east on Wilshire at the E. Clem Wilson building at La Brea and Wilshire. Sign on building reads: General of America Insurance |
Historical Notes Because of its height and prime location on the northeast corner of Wilshire and La Brea, the Art Deco Wilson Building has attracted prominent signage over the years. |
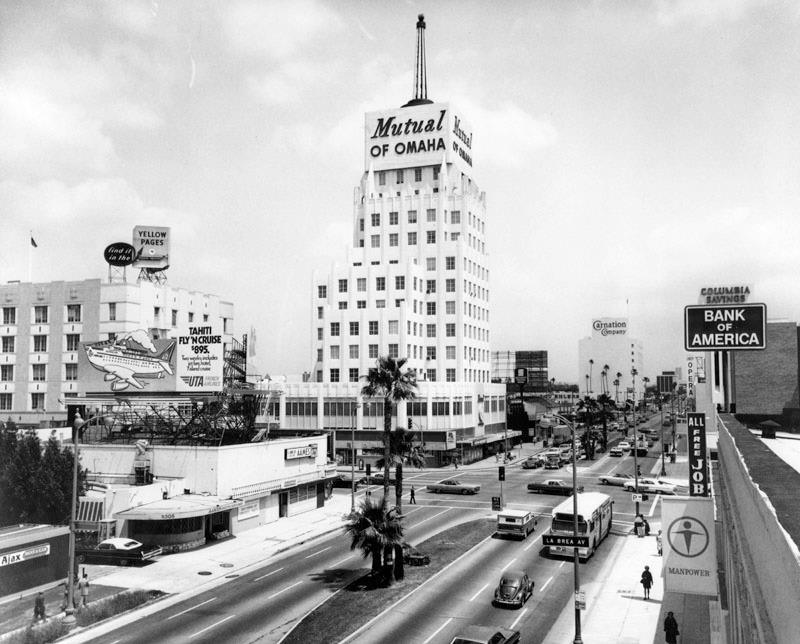 |
|
| (ca. 1975)* - Exterior view of the Wilson Building, looking east on Wilshire toward La Brea Ave. The sign on the building reads: "Mutual of Omaha" |
Historical Notes Corporate names that adorned The Wilson Building included (in chronological order): General Insurance, Mutual of Omaha (until 1990), Asashi, and Samsung. |
 |
|
| (ca. 2010)* - Contemporary view of the E. Clem Wilson building at Wilshire and La Brea with Samsung sign. |
* * * * * |
Dominguez-Wilshire Building (aka Myer Siegel & Co.)
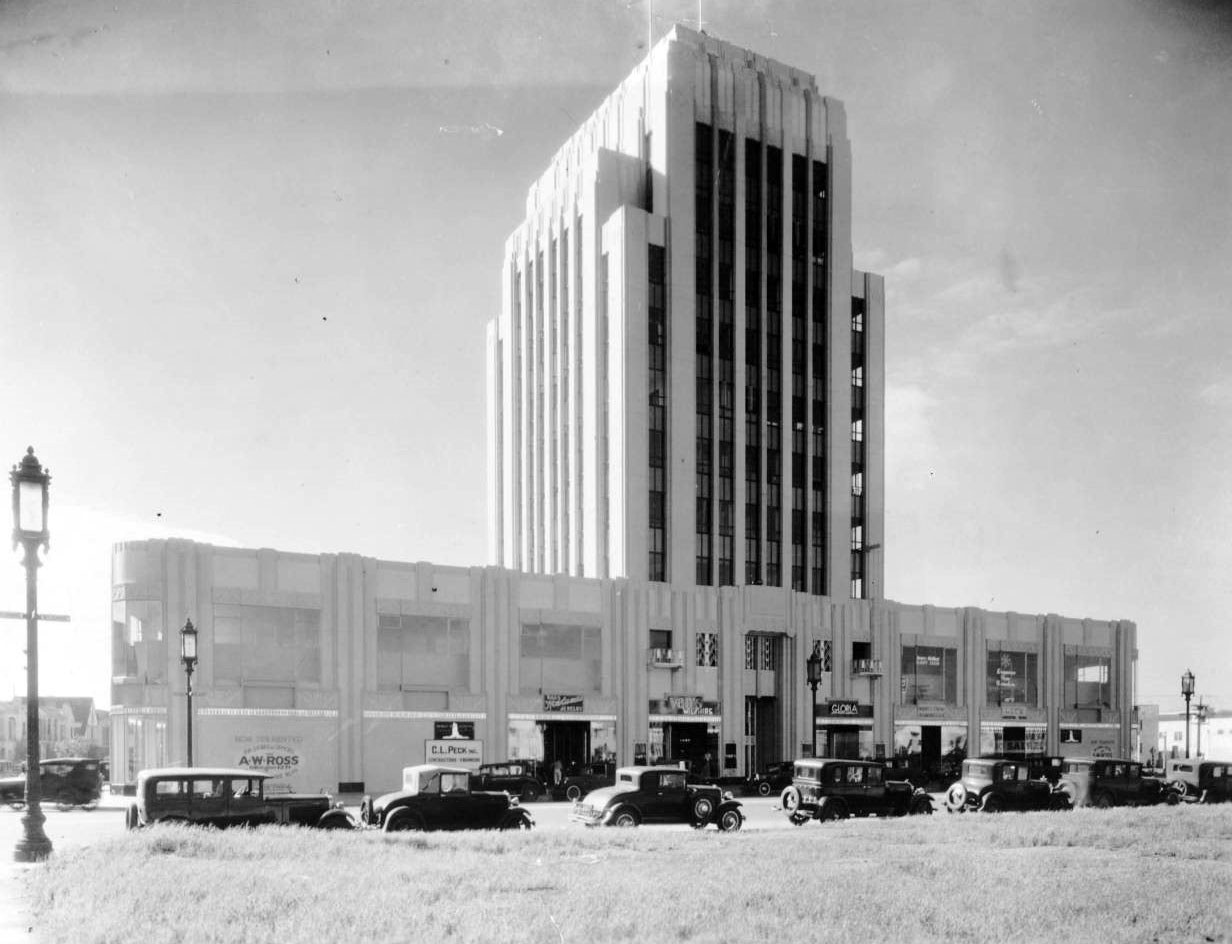 |
|
| (1931)^^ – View showing the Dominguez Wilshire Building, 5410 Wilshire Boulevard, shortly after opening as seen from an empty lot across the street. ; photograph dated 1931. Signs on the street level facade identify the leasing agent as A. W. Ross (the creator of the Miracle Mile). The signs also tout that the building is 75% rented. |
Historical Notes The Dominguez-Wilshire building (also called the Myer-Siegel Building) was designed in 1930 by architects Morgan Walls and Clemens. The property was named after its developers, the Dominguez family, the heirs to the first land grant given in California by King Carlos III of Spain.*^ |
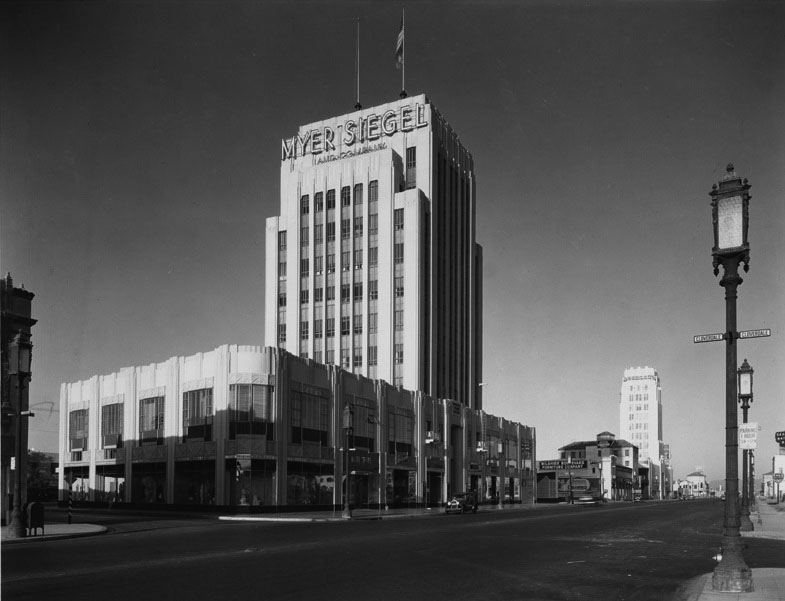 |
|
| (1931)^*# - Exterior view of the Dominguez-Wilshire Building (also known as the Myer Siegel Building), located at 5410 Wilshire Boulevard in the Miracle Mile district. The Wilshire Tower Building can be seen in the background. |
Historical Notes The same setup was used in the Wilshire Tower, two blocks west, with the symmetrical facade facing Wilshire Blvd, rounded corners on the intersections, and a parking lot with an entrance around the back. The 10 stories don't rise as high as the Wilshire Tower, but the building does make a statement among the other low rises along Wilshire Boulevard.*^*# |
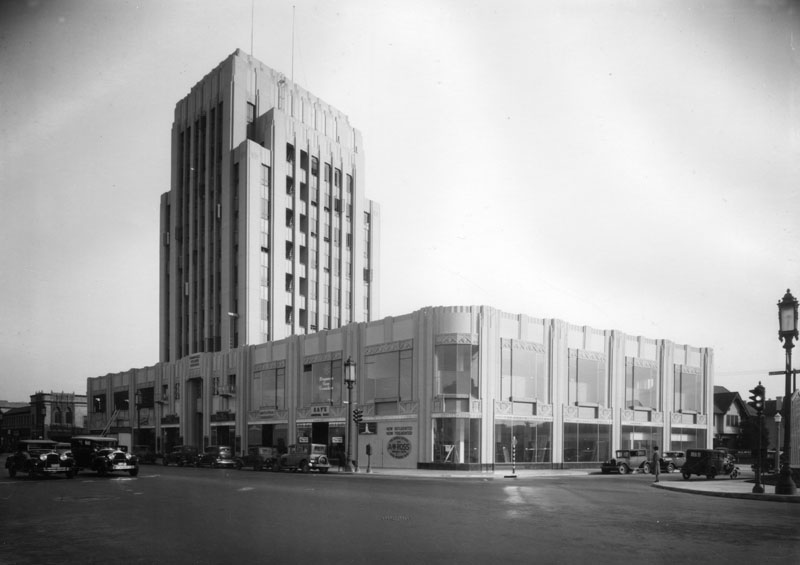 |
|
| (1930s)^*# - View looking at the SE corner of Wilshire Boulevard and Cochran Avenue showing the Dominguez Wilshire Builidng. Click HERE to see contemporary view. |
Historical Notes Zigzag motifs and a main automobile entrance at the rear defined this Art Deco office tower, the second built on the Miracle Mile after the Wilshire Tower (Gilbert Stanley Underwood, 1929) at 5514 Wilshire. The building's lower floors were leased by Myer Siegel, a women's clothing store known for showing the latest fashions from Paris.^ |
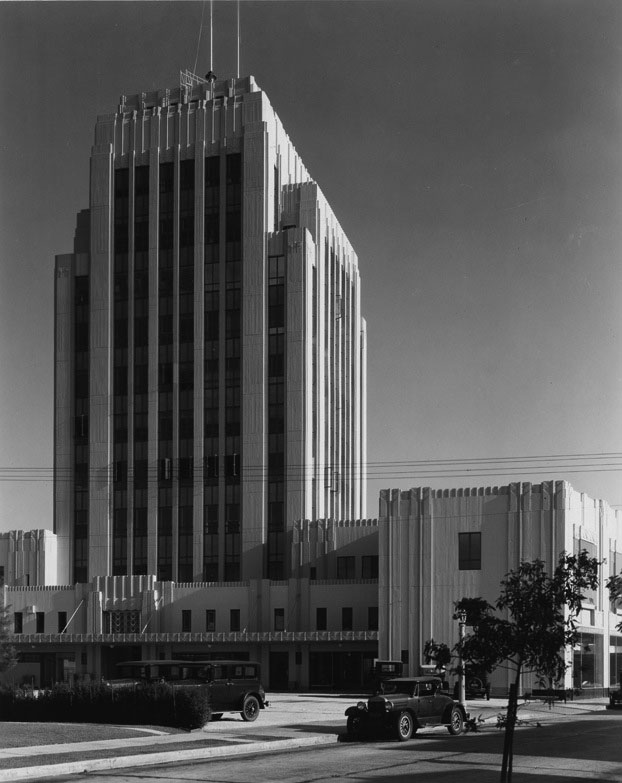 |
|
| (1931)^*# - Rear view of the Dominguez-Wilshire Building (Myer Siegel Building) from across Cloverdale Avenue with a partial view of the parking lot and the rear entrance. |
Historical Notes The building consists of an eight-story Art Deco tower placed on a two-story base. |
 |
|
| (1931)^*# - View of the entrance to the Dominguez-Wilshire Building (Myer Siegel Building) showing some of the Art Deco details. The Van's Wilshire store is on the left. |
Historical Notes Today, the Art Deco elements are still visible; especially the entrance has remained perfectly intact. Even the bronze chandelier and the bronze entrance door with many cross-decorations are still present. |
 |
|
| (1932)* - An overview of Wilshire Boulevard, looking west. Visible on the left side of the picture is a high rise building labeled Myer Siegel and Company (the Dominguez Building). Farther back on the street is the Wilshire Tower Building with the name Desmonds just visible on the top. |
Historical Notes The building was built in 1930 just before Black Monday hit, and the Miracle Mile came crashing down as Angelinos fled from the city. Stores closed and the streets were again barren. In 1934, rebuilding efforts resurrected the Mile, and brought moneymen back to the city.*^*# |
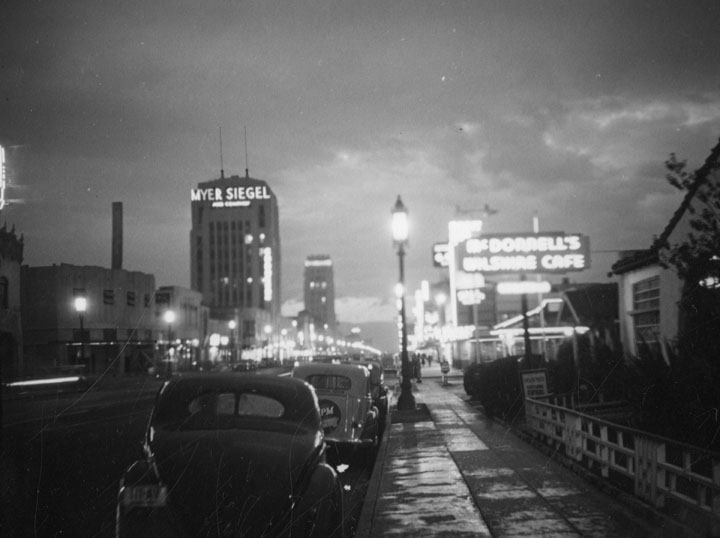 |
|
| (ca. 1937)* - Looking west down Wilshire Boulevard from La Brea Avenue in the Miracle Mile at night. The two largest signs in view are: MYER SIEGEL and McDONNELL'S WILSHIRE CAFE |
Historical Notes Not to be confused with today’s McDonald’s fast food restaurants, McDonnell’s Restaurant and Drive-in sandwich stands were part of a chain of restaurants found in LA during the 1930s. The McDonnell's restaurants throughout Los Angeles were: McDonnell's Monterey (7312 Robertson Boulevard); McDonnell's Wilshire (Wilshire Boulevard and La Brea Avenue); McDonnell's Fairfax (Fairfax Avenue and Wilshire Boulevard); McDonnell's Gates Hotel (Sixth and Figueroa streets); McDonnell's Hill Street (454 S. Hill Street); McDonnell's Figueroa (4012 S. Figueroa Street); McDonnell's Adams and Figueroa (2626 S. Figueroa Street); and McDonnell's Pico Street (Pico and Hope streets). McDonnell's "Drive-Ins" were located at Beverly Boulevard & Western Avenue, Wilshire and Robertson Boulevards, Yucca Street and Cahuenga Boulevard, Wilshire Boulevard and Fairfax Avenue, and Sunset Boulevard and La Brea Avenue.* |
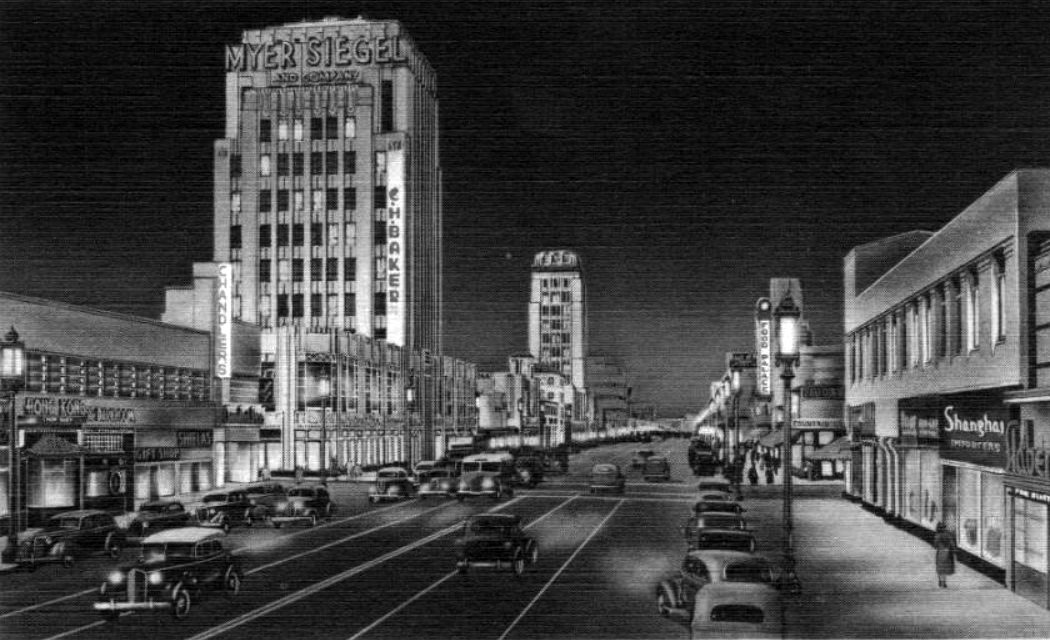 |
|
| (1940)#^*^ – Postcard view showing the Myer Siegel Building standing tall on Wilshire Boulevard, looking west. Photo by Dick Whittington |
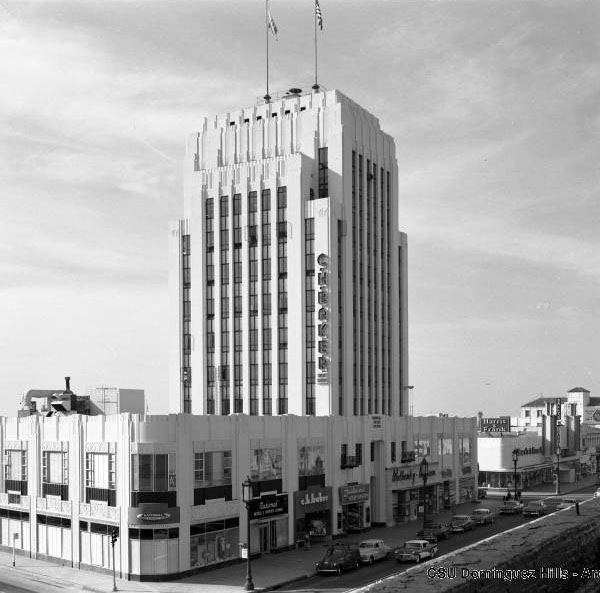 |
|
| (ca. 1955)^^ - View looking at the SW corner of Wilshire Boulevard and Cloverdale Avenue showing the Dominguez Wilshire Building. Photo Courtesy of CSU Dominguez Hills. |
 |
|
| (1958)^^ - "12-story building brings 'over million' -- Dr. Hiss buys edifice at 5410 Wilshire Boulevard." -- Examiner clipping attached to verso, dated 5 January 1958. Click HERE to see contemporary view. |
Historical Notes The Dominguez-Wilshire building is one of the many buildings who were a product of spot zoning required by the city -- where structures were required to be beautiful and has to pass design review by the Fine Arts Commission. The building was renovated in 2000.^ |
* * * * * |
Four Star Theater
 |
|
| (ca. 1932)^ – View looking southeast showing the Four Star Theater located at 5112 Wilshire Boulevard. |
Historical Notes This theatre at the corner of Wilshire and Mansfield opened in 1932 as one of several theatres commissioned by United Artists and Fox West Coast Theatres. It was designed by the renowned firm of Walker and Eisen, with Clifford Balch as architect. The building's glorious Art Deco details include inscribed chevrons, stripes, and abstract figurative and floral motifs, as well as a central tower that rises in a series of staggered steps. |
 |
|
| (1937)* - Premier engagement of Frank Capra's "Lost Horizon" starring Ronald Colman and Jane Wyatt at the Four Star Theatre. |
Historical Notes The theatre reopened in 1933 as the Four Star Theatre, intended as "a haven where picture lovers, whether they be glamorous celebrities or obscure nonentities, may relax and amid simple settings [and] enjoy the entertainment they came to see," reported the Los Angeles Times.^ |
 |
|
| (1938)* - Premiere night of Darryl F. Zanuck's "In Old Chicago," with Tyrone Power, Alice Faye and Don Ameche, at the 4 Star Theatre on January 15, 1938. |
Historical Notes The Four Star Theatre became a popular spot for glamorous movie premieres, with billboard-styled signage, klieg lights, and red carpets. |
 |
|
| (1941)* - Premiere night of "That Hamilton Woman," with Vivien Leigh and Laurence Olivier, at the 4 Star Theatre at 5112 Wilshire Boulevard. |
 |
|
| (1956)^ – The Four Star Theatre during its glory days with added neon lighting above the stylized geometric tower. |
Historical Notes The theater originally was owned by Albert Lee Stephens, Sr. (1874-1965) a judge on the US Court of Appeals for the Ninth Circuit and his family who leased the theater to United Artists Theaters. In the family’s last years of ownership, from 1973 to 1976, the theatre was sub-leased to the Mitchell Brothers, infamously known for their production of adult films that were considered pornographic (no doubt to the chagrin of the local community.) Through the ’80s and ’90s the theater, under new ownership, showed independent and second-run films until it was sold in 1997 to the Oasis Church.^ |
 |
|
| (ca. 2012)^ – View showing the Oasis Theatre, previously the Four Star Theatre. Photo by Hunter Kerhart |
Historical Notes In 1997, the Four Star Theatre was purchased by Oasis Church and painted green and white. The building was renamed Oasis Theatre in 2007 and was available for rentals, with church services on Sundays. The building was sold in 2012 and was demolished in early 2015 for a mixed-use development spanning the entire block, called The Mansfield. |
* * * * * |
Eastern Columbia Building
 |
|
| (1930)* - Night view of the Eastern Columbia Building, located downtown at 849 S. Broadway. |
Historical Notes In 1929, architect Claud Beelman designed the Eastern-Columbia Building (aka the Eastern Building, Columbia-Eastern Building, or Eastern Outfitting Retail Store Building) in the Art Deco Moderne stepped-back style, clad in green and gold terra-cotta. The Eastern Columbia Building opened on September 12, 1930, after just nine months of construction. It was built as the new headquarters of the Eastern Outfitting Company and the Columbia Outfitting Company, furniture and clothing stores. With the construction of this lavish structure, the companies could also boast one of the largest buildings constructed in the 1930s. |
 |
|
| (ca. 1930)* - Eastern Columbia Building, located downtown at 849 S. Broadway, is a reminder of the extravagant style used in architecture during this period of Los Angeles history. Clad in green and gold terra-cotta sheathing, it was built in 1929-1930. |
Historical Notes Built at a cost of $1.25 million (1930) as the new headquarters and 39th store for the Eastern-Columbia Department Store, whose component Eastern and Columbia stores were founded by Adolph Sieroty and family. At the time of construction, the City of Los Angeles enforced a height limit of 150 feet, however the decorative clock tower was granted an exemption, allowing the clock a total height of 264 feet.* |
 |
|
| (1938)* - The Eastern Building, also called Columbia-Eastern Building, Eastern-Columbia Building or Eastern Outfitting Retail Store Building, was home to Eastern Outfitting Company and Columbia Outfitting Company. |
Historical Notes On August 2, 1938, thirty Eastern-Columbia stores throughout the Pacific Coast celebrated the fiftieth anniversary of their founding. The first store of the group was established in 1888 at 9th Street and Broadway, now home to this building. |
 |
|
| (1930s)^ - Detailed close-up view of the top floors of the Eastern Columbia Building. |
Historical Notes The Eastern Columbia building was built of steel-reinforced concrete and clad in glossy turquoise terra cotta trimmed with deep blue and gold trim. The building's vertical emphasis is accentuated by deeply recessed bands of paired windows and spandrels with copper panels separated by vertical columns. The façade is decorated with a wealth of motifs—sunburst patterns, geometric shapes, zigzags, chevrons and stylized animal and plant forms. The building is capped with a four-sided clock tower emblazoned with the name "Eastern" in neon and crowned with a central smokestack surrounded by four stylized flying buttresses.* |
 |
|
| (1950)* - Actress Monica Lewis stands on a ladder underneath the tower clock on the Eastern Building, a thirteen-story Art Deco building designed by architect Claud Beelman at 849 S. Broadway. Photo caption reads: "A reminder that standard time returns at 2 a.m. tomorrow. Actress Monica Lewis gets set to turn back clock an hour atop downtown building". |
Historical Notes In 1985, the Eastern Columbia Building was designated Los Angeles Historic-Cultural Monument No. 294 (Click HERE to see complete listing). |
 |
|
| (ca. 2019)* – View looking north showing the 13-story Eastern Columbia Art Deco building designed by Claud Beelman located at 849 S. Broadway in the Broadway Theater District of Downtown Los Angeles. The edifice is easily spotted from the Interstate 10 – Santa Monica Freeway, as well as many other sections of downtown, due to its bright “melting turquoise” terra cotta tiles and trademark four-sided clock tower, emblazoned with the word “EASTERN” in bright white neon on each face of the clock. Photo courtesy of Sunny in LA |
Historical Notes Built at a cost of $1.25 million (1930) as the new headquarters and 39th store for the Eastern-Columbia Department Store, whose component Eastern and Columbia stores were founded by Adolph Sieroty and family. At the time of construction, the City of Los Angeles enforced a height limit of 150 feet, however the decorative clock tower was granted an exemption, allowing the clock a total height of 264 feet. The Eastern Columbia Building has now been converted into lofts, including a pool on its rooftop, overlooked by the building's clock tower. |
* * * * * |
Bankers Building
 |
|
| (ca. 1930)^^ - View of the Moderne style Bankers Building located at 629 S. Hill Street. |
Historical Notes The Claud Beelman designed Bankers Building (now the International Center) was built between 1929-1930. The Art Deco/Streamlined Moderne style leans slightly toward the verticality of Gothic. The Moderne marquee has been removed, but the entrance and elevator lobby still retains its Moderne elegance. The building is now used by jewelers.*#^# |
 |
|
| (late 1930s)**^ - Close-up view of the Art Deco/Streamline Moderne style Bankers Building showing details of the facade. |
Historical Notes The three tiered Art Deco design above the entryway is a Frozen Fountain, an architectural and interior design motif introduced in France around the time of the 1925 “Art Deco” Exposition. |
 |
|
| (1938)* – View looking south on Hill Street from 6th Street showing the Art Deco Bankers Building designed by Claud Beelman. |
 |
|
| (2008)#^#* – View of the Bankers Building, located at 629 So Hill Street, now occupied by the Los Angeles Jewelry Center. |
 |
|
| (2008)#^#* - Detailed view of the Bankers Building façade, showing the Art Deco/Streamline Moderne design. |
 |
|
| (2018)^.^ – Another view showing the Bankers Building (aka International Jewelry Center) as it appears today at 629 S. Hill Street. |
* * * * * |
Title Guarantee and Trust Co. Building
.jpg) |
|
| (1931)^*# - View looking at the northwest corner of Fifth and Hill streets showing the Title Guarantee Building under construction. |
Historical Notes Built in 1930-1931, on the site of the California Club, the Title Guarantee Building was designed by The Parkinsons who also designed many Los Angeles landmarks, including Los Angeles City Hall and Bullock's Wilshire.*^ |
 |
|
| (1931)^^ - View showing the recently completed Art Deco Title Guarantee Building. The building has Zig Zag Moderne features and is topped with a prominent Gothic-style tower. The National Bank of Commerce can be seen in the background. |
Historical Notes For the detailing, architects John and Donald Parkinson followed the lead provided by the much-publicized 1926 Chicago Tribune Tower. In addition to such Gothic touches as shields and gargoyle-like drain spouts, the building is crowned with a Gothic tower complete with stylized flying buttresses. The steel-framed building is clad in glazed terra cotta and rises from a granite base. Piers surround the recessed windows, accentuating the verticality of the structure and extending above the roofline to create a parapet effect.^#^ |
 |
|
| (1943)* - View showing the northwest corner of 5th and Hill street where the Title Guarantee Building stands tall. Pershing Square is directly across the street at lower-left. |
Historical Notes The Title Guarantee building's interior elevator lobby is decorated with six murals by Hugo Ballin celebrating various phases of Southern California history. Saber-toothed cats are shown at the La Brea Tar Pits, and one panel illustrates the 1876 arrival of the railroad. The ‘modern’ panel depicts the elements that led to Los Angeles’ rise to power: the Owens Valley aqueduct, derricks, machinery, and a modern building – the Title Guarantee & Trust.^#^ |
 |
|
| (ca. 1930s)^^ - View looking northeast from Pershing Square showing the Title Guarantee Building on the northwest corner of 5th and Hill streets. |
.jpg) |
|
| (1932)^*# - View of the top floors and Gothic-style tower of the Title Guarantee Building as seen from Pershing Square. |
Historical Notes Everything above the twelfth floor is unoccupied space, a design feature that allowed the building to extend beyond the 150-foot height limit in effect at the time of construction.^#^ |
 |
|
| (1932)^*# - View showing the upper floors of the Title Guarantee Building. The building is topped with a prominent Gothic-style tower. |
 |
|
| (ca. 2010)* - The twelve-story Art Deco Moderne Title Guarantee Building. The building was completed in 1931 and features Zig Zag Moderne features. Photo by C. Roseman |
Historical Notes In 1984, the Title Guarantee & Trust Company Building was declared Los Angeles Historic-Cultural Monument No. 278 (Click HERE for complete listing). The building is also listed in the National Register of Historic Places. |
 |
|
| (2015)^+^ – Close-up view of top of the Title Guarantee Building showing the details of its Art Deco, Gothic-style tower. Photo by Caroline Moore, USC |
Historical Notes Location shots of the building were featured in the CBS television drama series Lou Grant (1977–82), in which it was purported to house the Los Angeles Tribune, the fictional newspaper around which the series was based. Vampire P.I., Mick St John purportedly lived and maintained his office on the top floor of the building in CBS' Vampire P.I. Drama, Moonlight (2007-2008).*^ The building is now loft-style apartments and is known as the Title Guarantee Building Lofts. |
* * * * * |
Equitable Building (Hollywood)
 |
|
| (1930)* - View looking at the newly constructed Equitable Building located at 6253 Hollywood Boulevard at Vine Street, Hollywood. Note the architectural designs on the building. |
Historical Notes Located on the northeast corner of Hollywood and Vine, the 12-story Equitable Building was built in 1929. The Gothic Deco commercial tower was designed by Aleck Curlett.*^ When the Equitable Building was planned in 1927, it would be required to conform to a certain height limit of 150 feet on the NE corner which was for many years the site of a house and later a used auto lot. In 1926 a one-story bank building was built on the site and served the intersection there until the property was cleared for construction in 1929. |
 |
|
| (ca. 1930)* - View looking south on Vine Street showing the Equitable Building on the northeast corner of Hollywood and Vine with its large marquee hanging on the edge of the building. At left can be seen the sign of Pantages Theatre (also built in 1930) which stands just east of the Equitable Building and fronts Hollywood Boulevard. The 12-story Taft Building is across the street on the southeast corner. |
Historical Notes The Equitable Building of Hollywood was the second high-rise office building built at the intersection of Hollywood and Vine and would be a symbol of the new money that was being invested in Hollywood. The Taft Building across the street was the first (built in 1927). The planning and financing of the building was the work of Sam Kress of the drug store chain and he wanted to include a brokerage office that would connect Hollywood directly to Wall Street. The architectural plan designed by architect Aleck Curlett, would include a bank on the ground floor and its design would include gargoyle details and a copper roof. |
 |
|
| (1930)* - View looking west on Hollywood Boulevard showing the Equitable Building and its surrounding area. Pantages Theatre is seen east of the building. |
Historical Notes The Equitable Building was completed at the end of 1930 and in November the powerful agent, Myron Selznick (brother of David O. Selznick) moved his agency into the building bringing with him such clients as Vivien Leigh, Laurence Olivier, Gary Cooper, Henry Fonda, Boris Karloff, Carole Lombard, and others.* |
 |
|
| (ca. 1937)^*# - View looking at the northeast corner of Hollywood and Vine showing the 12-story Equitable Building. |
Historical Notes By 1939 with the success of radio in Hollywood, many advertising agencies leased space in the building. The giant Williams Esty and Company were responsible for the Camel cigarette ads and the sponsorship of the radio version of Blondie with Penny Singleton and Arthur Lake on CBS.* |
 |
|
| (1930s)* - Views looking west on Hollywood Boulevard showing the Equitable Building located on the northeast corner of Hollywood and Vine. The Pantages Theatre is just east of the "high rise" and the Taft Building stands across the street on the southeast corner. |
Historical Notes By 1942, Young and Rubicam Company moved into the building and did the advertising for the U.S. War Department on the radio. In 1945 Rudy Vallee had offices in the building along with the advertising agency, Benton and Bowles who sponsored the popular Glamour and Manor Show. By 1949 Belasco’s Restaurant opened at 1710 N. Vine Street on the ground floor of the building and remained there into the late 1980s until Collectors Bookshop took over the space.* |
 |
|
| (ca. 1955)* - Rooftop view looking down at the intersection of Hollywood and Vine. The Equitable Building stands on the northwest corner. Part of the Taft Building can also be seen on the southeast corner. Looking north on Vine Street the "Holywoodland" sign can barely be seen through the haze on the hills beyond the city. |
 |
|
| (1954)^^ – Ground view lookng northeast showing the Equitable Building. Large sign on the ground floor face reads: Bernard Luggage Co. The Melody Lane Cafe can be seen across the street on the northwest corner. |
Historical Notes By 1951 the ground floor of the California Bank was taken over by Bernard Luggage Company and four years later by American Airlines. |
 |
|
| (n.d)* - View showing a doorman standing by the front entrant to the Equitable Building. Two plaques can be seen on either side of the entrance. Plaque on left reads, "A.O. Slaughter, Anderson & Fox, Members, New York Stock Exhange." Plaque on right reads, "Equitable Building of Hollywood, 6253 Hollywood Boulevard." |
 |
|
| (1990)* - Exterior view of the art deco style Equitable Building, looking northeast. This iconic Hollywood structure is located on the northeast corner of Hollywood Boulevard and Vine Street. |
Historical Notes Throughout the 1950s-1970s the Equitable Building went through many changes and tenants. With the coming of 2000 Tom Gilmour purchased the building and began a restoration program of two years. In 2002 The Hollywood and Vine Diner opened early in the year with a motif of vintage Hollywood. The interior was designed like the old Hollywood restaurants of yesteryear with wood paneled rooms and booths reminiscent of Musso and Frank and Henry’s.* |
 |
|
| (2014)*^ - View of the Gothic Deco Equitable Building as it appears today. The Pantages Theatre can be seen just east of the building on Hollywood Boulevard. |
Historical Notes Today, the mixed-use building is also known as The Lofts at Hollywood and Vine. The building underwent a $50 Million condo conversion in 2007 and is now 60 residential units. |
* * * * * |
Val D'Amour Apartment Building
 |
|
| (ca. 1930s)* - View of the Art Deco Val D'Amour Apartment Building located at 854 S. Oxford Avenue. |
Historical Notes The six-story apartment building, designed by C.W. Powers, was built in 1928.* In 2007, the Val D'Amour Apartment Building was dedicated as Los Angeles Historic-Cultural Monument No. 875 (Click HERE for complete listing). |
 |
|
| (2022)* - View of the ornate Art Deco fornt entrance to the Val D'Amour Apartments as it appears today. |
Historical Notes This example of the Zigzag (Art Deco) Moderne, exhibits a wide array of characteristic cast ornament. At each side of the entrance two kneeling male figures (in relief) hold the heavy and elaborate ornament entablature on their shoulders and back. Other cast concrete decorative works occur in the recessed spandrels and upon the principal parapet. The vertical row of open fire escape balconies provide additional areas of sculpture and the major vertical piers terminate above the roof in stylized male figures.^*#* |
* * * * * |
Precious Blood Catholic Church
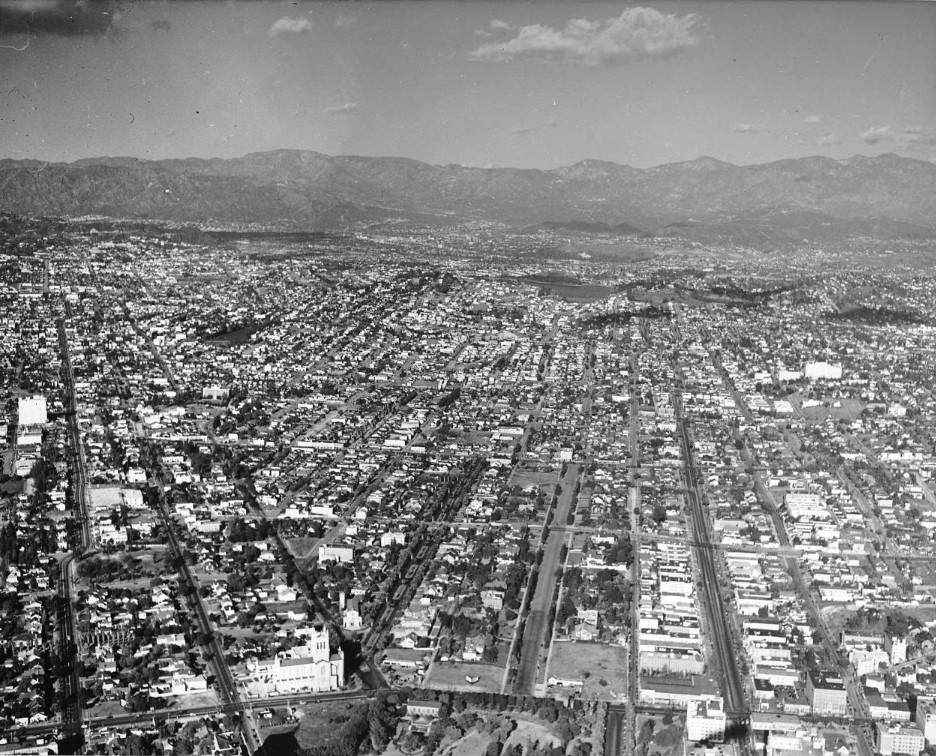 |
|
| (1930s)^^ - Aerial view looking north over Lafayette Park at Sixth Street and Hoover towards Silver Lake, Echo Park, and Westlake. In the foreground at center-left can be seen the First Congregational Church, and just behind it, at the v-shaped corner of Occidental Blvd. and Hoover Street, is the Precious Blood Catholic Church. |
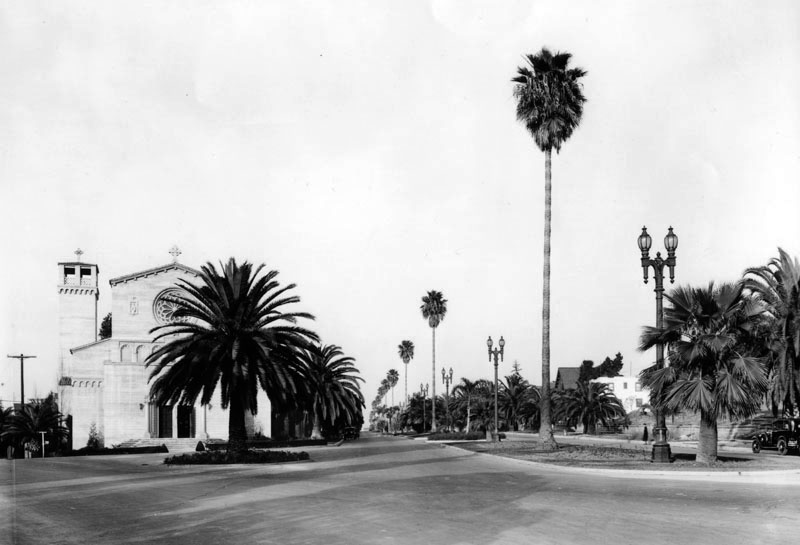 |
|
| (1931)* – View looking north from 5th Street on Occidental Boulevard in the Westlake area. The Precious Blood Roman Catholic Church is seen on the left behind a palm tree. |
Historical Notes The church building stands on a v-shaped corner of Occidental Blvd. and Hoover St. This one of the archdiocese's architectural gems, showing a beautiful rose window above the main entrance. It was dedicated in November 1926.*^ |
 |
|
| (2008)*^ - View of the Precious Blood Catholic Church located at 435 S. Occidental Blvd. |
Historical Notes The Italian Romanesque structure has three rose windows that offer a dim and religious life. Twelve large stained glass windows, six yellow windows and the Stations of the Cross Mosaics are over the nave.*^ |
 |
|
| (2009)*^ - Close-up detailed view of the entrance to the Precious Blood Church. |
* * * * * |
First Congregational Church of Los Angeles (5th Location)
 |
|
| Architect's drawing of the First Congregational Church, the oldest continuous Protestant church in Los Angeles. Architects are Allison and Allison. Many of the new church edifices include community and educational centers. The church was built from 1930-1931.* |
Historical Notes First Congregational Church of Los Angeles is a historic church at 540 South Commonwealth Avenue. Founded in 1867, the church is the city's oldest continuous Protestant congregation. The congregation moved around using a variety of buildings until it moved to its current location in 1932, with the first service being held on March 13, 1932. |
 |
|
| (ca. 1935)* - Exterior view of First Congregational Church of Los Angeles showing the Shatto Chapel, tower and sanctuary. The church is located on the northeast corner of 6th Street and Commonwealth Avenue in the Wilshire District. |
Historical Notes Designed by prominent Los Angeles architects Allison & Allison, the massive concrete structure was reinforced with more than 500 tons of steel. Its dominant feature is a tower soaring 157 feet above the street and weighing 30,000 tons. Four, three-ton pinnacles at the corners of the tower rise another nineteen feet, drawing one’s eyes to the heavens.* |
 |
|
| (ca. 1935)*- View showing th First Congregational Church located at 540 S. Commonwealth Avenue, as seen from Hoover Street, with the Sheraton Town House at left. |
Historical Notes Supported by more than 150 caissons extending up to forty-five feet into bedrock, the tower stood strong for more than sixty years, until the Northridge earthquake struck in 1994. Three of the four pinnacles cracked and shifted at their bases, teetering even more precariously in an aftershock twelve hours later.* |
 |
|
| (ca. 1940s)^ - View from the roof of the Town House looking north toward the Hollywood Hills. The First Congregational Church is seen at the lower-right. USC Digital Archive |
 |
|
| (1948)^^ – View looking south on Occidental Boulevard showing the First Congregational Church in the distance. Click HERE to see contemporary view. |
 |
|
| (2005)* – View showing a large crane placing one of the church’s finials back on its stand. |
Historical Notes The First Congregational Church sustained damage during the 1994 Northridge Earthquake when three of its four tower finials cracked and shifted their base. The project to replace the pinnacles and restore other elements of the tower earned the church a Conservancy Preservation Award.* |
 |
|
| (2015)* – Google street view showing the First Congregational Church of Los Angeles, 540 S. Commonwealth Avenue. |
Historical Notes On March 15, 2002, the church was designated Historic-Cultural Monument No. 706 by the Los Angeles Cultural Heritage Commission. Click HERE to see complete listing. |
 |
|
| (2016)* – Google Earth view showing the First Congregational Church of Los Angeles. The intersection of 6th and Hoover streets is at lower-left. Commonwealth Avenue runs horizontally at top. |
Historical Notes The First Congregational Church is the longest continuous Protestant church in Los Angeles. The Commonwealth location seen above is the 5th home of the Protestant Church that was first dedicated in 1868 (on New High Street north of Temple Street. |
Click HERE to see the first 4 locations of the First Congregation Church of Los Angeles |
* * * * * |
Kerckhoff Hall (UCLA)
 |
|
| (1931)* - View showing the front of the newly constructed Kerckhoff Hall with Moore Hall to the left. |
Historical Notes Designed by architects Allison & Allison, Kerckhoff Hall was completed in 1931. The hall is named for William G. Kerckhoff, a successful lumber and energy magnate, who died prior to the building's completion. Mr Kerckhoff's widow spent $815,000 to build and completely furnish Kerckhoff Hall. |
 |
|
| (ca. 1931)^^ - View of Kerckhoff Hall (Student Union Building) on the southeast side of the University of California Los Angeles campus, The multi-faceted brick building is three stories tall at its zenith. Towards the back of the building, a small tower is visible, while the lower levels of the building are adorned with tall, bay windows. |
Historical Notes The Kerckhoffs visited the Westwood campus under construction in early 1929 and were told by the provost of the need for a student union. On his deathbed a month later, Kerckhoff told his wife that he wanted to build such a building.* |
 |
|
| (1937)* - View of Kerckhoff Hall (formerly Commissary Hall), as seen from the rotunda at the west end of the quadrangle, where two women are seen talking. |
Historical Notes Today, Kerckhoff Hall is one of the main student union buildings of UCLA. Among its offerings are: study lounges, an art gallery, a coffeehouse, meeting rooms, a salon and the student government offices.* |
 |
|
| (2020)^.^ - Kerckhoff Hall as it appears today. Photo by Howard Gray |
Historical Notes For many Bruins, the iconic Gothic spires of Kerckhoff Hall, rising majestically high above campus, are second only to Royce Hall as a symbol of UCLA. |
 |
|
| (2020)^.^ - Stairs leading up to front entrance of Kerckhoff Hall. Photo by Howard Gray |
Click HERE to see more in Early Views of UCLA |
* * * * * |
Van de Kamp's Bakery
 |
|
| (ca. 1930)* - Exterior view of Van de Kamp's Bakery headquarters at 2939 Fletcher Drive. |
Historical Notes The Van de Kamp's Bakery headquarters, designed to resemble a 16th -century Dutch farmhouse, located at 2930 Fletcher Drive in Glassell Park, served as the headquarters for the chain of bakeries and coffee shops whose trademark "windmill" buildings and neon signs prevailed throughout mid-20th century Los Angeles. The building was designed by New York architect J. Edward Hopkins in 1930 in the Dutch Renaissance Revival style, reflecting the company's Dutch corporate image.*^ |
 |
|
| (1954)^^ - Aerial view over Van de Kamps Bakery north west of the Glendale (CA-2) Freeway at San Fernando Road. Photo by "Dick" Whittington |
Historical Notes The Van de Kamp's Bakery building remains the only example of an industrial plant in the Dutch Renaissance Revival style. The bakery closed in October 1990 after Van de Kamp‘s filed for Chapter 11. The building was declared city of Los Angeles Historic Cultural Monument No. 569 in 1992. Click HERE to see the Los Angeles Historic Cultural Monuments Listing. This building underwent a $72-million renovation by the Los Angeles Community College District with the intent of being a Los Angeles City College satellite campus. The site is instead leased to charter school and job-training groups.*^ |
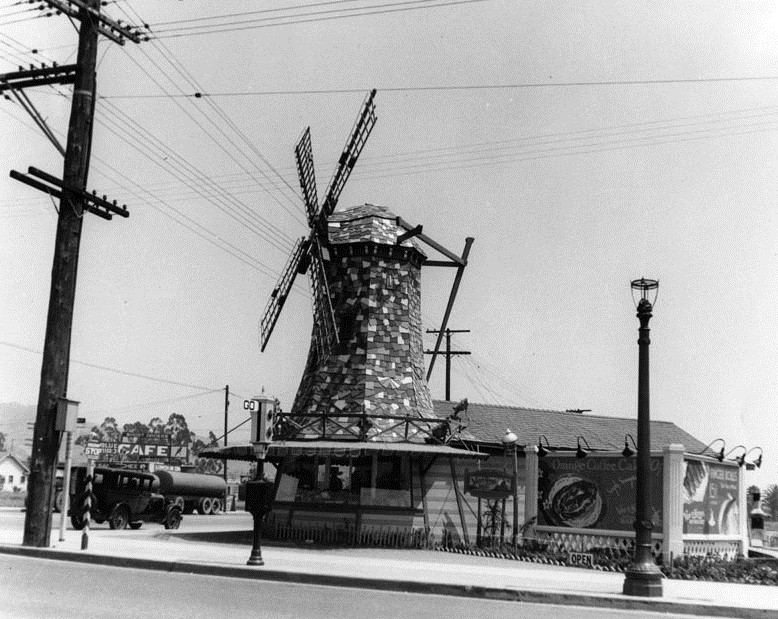 |
|
| (1931)* - This Van de Kamp's Bakery's building, designed to resemble a 16th-century Dutch farmhouse. |
Historical Notes Theodore J. Van de Kamp and brother-in-law Lawrence L. Frank were the owners and originators of the Van de Kamp Bakeries. Fondly known as the "Taj Mahal of all bakeries". Van de Kamp and Frank also founded both the Tam O'Shanter's (1922) and Lawry's The Prime Rib (1938) restaurants.*^ J. Edward Hopkins designed Van de Kamp’s headquarters in Glassel Park. Harold Griffith “Harry” Oliver, a set designer by profession, designed the windmill stores. Oliver also designed the Spadena Home/“Witch’s House” (1921) in Beverly Hills and the altered Montgomery’s Country Inn/Tam O’Shanter Inn of Los Feliz (1922). The stores were portables!, designed to be moved from location to location if business just wasn't there. Click HERE to see Van de Kamp's 1st Windmill Bakery Shop. |
 |
|
| (1937)* - A Foster and Kleiser billboard advertising doughnuts sold at Van de Kamp's Bakeries. Photo by Herman J. Schultheis |
Historical Notes The bakery was sold by the Van de Kamp family and acquired by General Baking Co. in 1956. The company was sold to private investors in 1979, and closed in bankruptcy in 1990. The Van de Kamp's brand is now owned by Ralphs supermarket chain and used for their line of private-label baked goods.*^ |
* * * * * |
Programmatic-Style Architecture
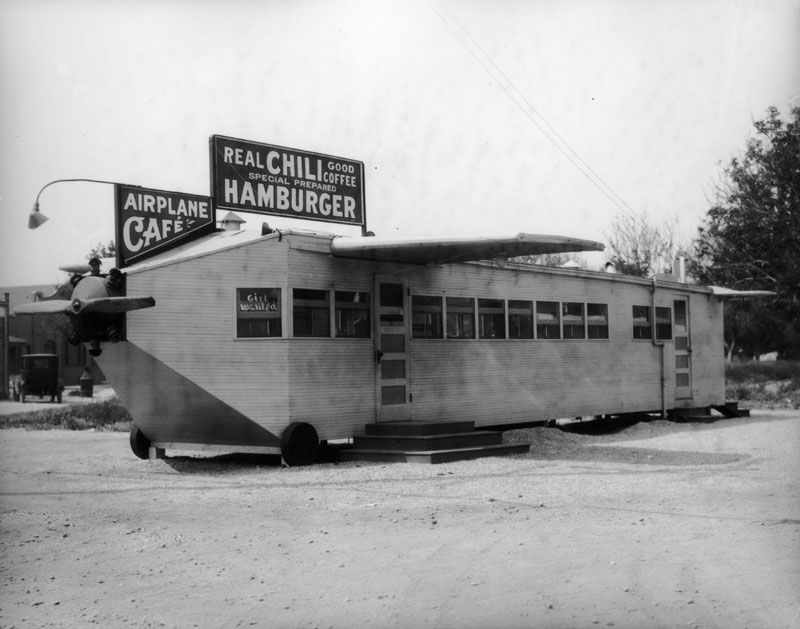 |
|
| (ca. 1924)* - View of the Airplane Café, a restaurant in the shape of a plane, complete with wings and a propeller. The structure has wheels, but rests on raised slabs of wood. The sign on roof reads: REAL CHILI - GOOD COFFEE - SPECIAL PREPARED HAMBURGER. |
Historical Notes Programmatic architecture momentarily dotted the Greater Los Angeles landscape as it catered to the area’s expanding car culture and commuters by utilizing a commercial building’s architecture to advertise what products consumers could expect to find inside. The programmatic style of architecture became popular in the 1920s and 1930s, and it was highly influenced by the exponential rise of the automobile, a trend that grew through the post-war era.^#^ |
.jpg) |
|
| (ca. 1924)* - Front end view of the Airplane Cafe (address unknown). The sign in the window reads: “Girl Wanted”. |
* * * * * |
The Dugout Restaurant
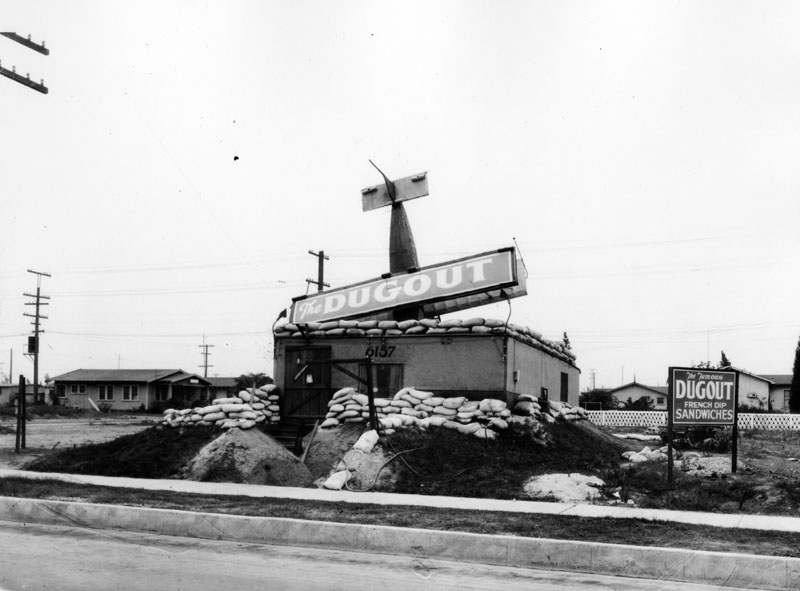 |
|
| (1929)* - "The Dugout" sandwich stand, which is surrounded by sandbags and has a plane crashed into its roof, located at 6157 E. Whittier Blvd. A sign outside reads: "The famous Dugout French dip sandwiches". |
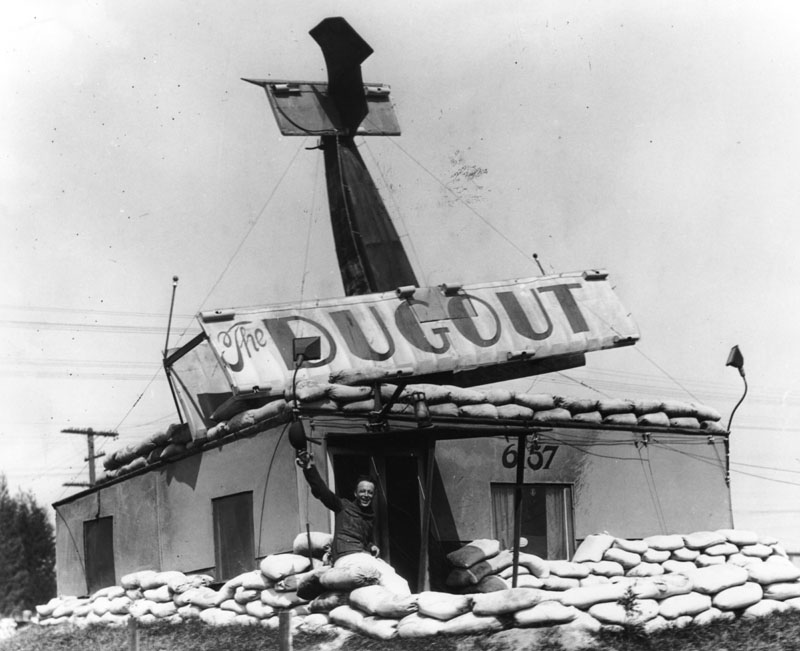 |
|
| (1920s)* - Close-up view of "The Dugout" showing a man in a soldier's uniform waving from behind sandbags in front of the restaurant. |
* * * * * |
Zep Diner
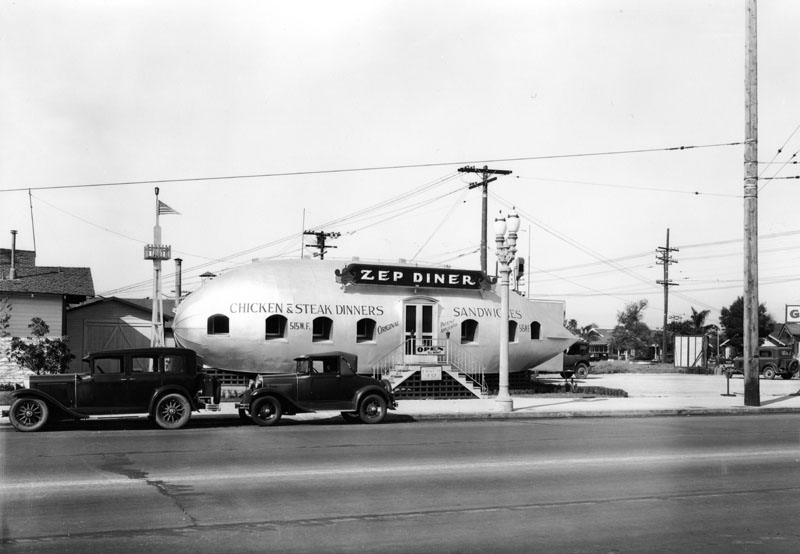 |
|
| (1931)* - View of Zep Diner, located at 515 W. Florence Ave, near Figueroa St. A sign hanging from the stairs advertises lunch for .40 cents. The Zep was open “all night” and was the “Home of the Hinden Burger”. The location is now a McDonald’s parking lot. |
 |
|
| (1931)#^^ - View of two women standing on the stairway leading to the entrance of Zen Diner. There is a Gilmore Service Station next door. |
* * * * * |
The Tamale
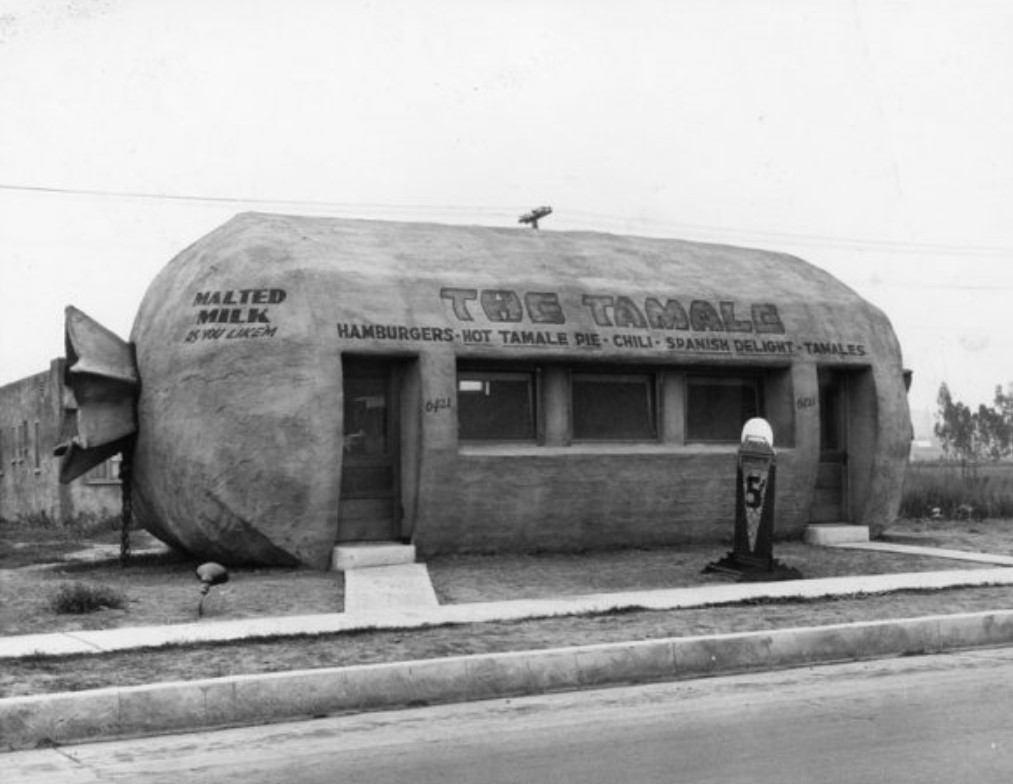 |
|
| (1928)* - Exterior view of The Tamale, a restaurant specializing in hispanic foods. Building was built in the shape of a tamale. Located at 6421 Whittier Boulevard in East Los Angeles. |
Historical Notes A rare remaining example of programmatic architecture, The Tamale was designed to advertise its products to passing motorists. It opened in 1928 as a restaurant that served “Tamale pies,” malts, and other “Spanish delights” along with hamburgers and chili.^#^ |
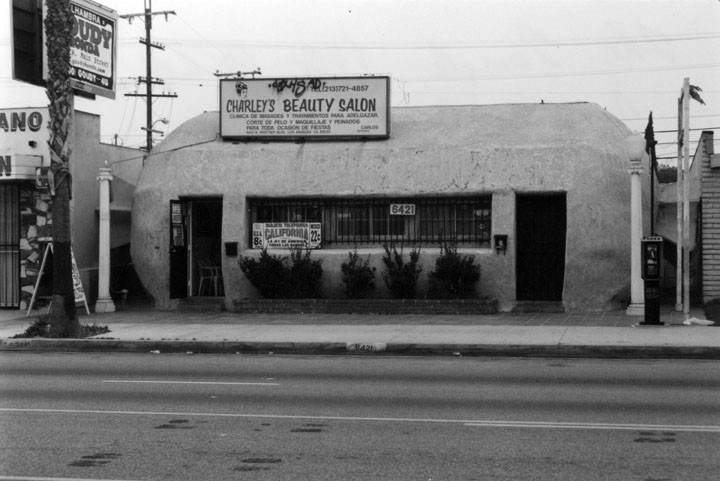 |
|
| (2001)* - Exterior view of Charley's Beauty Salon, once the Tamale Restaurant, located at 6431 Whittier Boulevard. Photo by Milton Slade |
Historical Notes Originally opened in 1928 as a restaurant that served “Tamale pies,” malts, and other “Spanish delights” along with hamburgers and chili, The Tamale is now home to a beauty salon and a dental laboratory. In 1984, The Tamale was transformed from a restaurant and adaptively reused to meet the needs of its current tenants. This particular building, which was designed to look like a wrapped tamale, has seen its exterior color change throughout the years but is largely intact. Increasingly rare, few examples of programmatic architecture exist in Los Angeles today. Other well-known, extant examples of this style of architecture are The Donut Hole in La Puente and The Darkroom in the Miracle Mile area.^#^ |
* * * * * |
Pacific Mutual Building
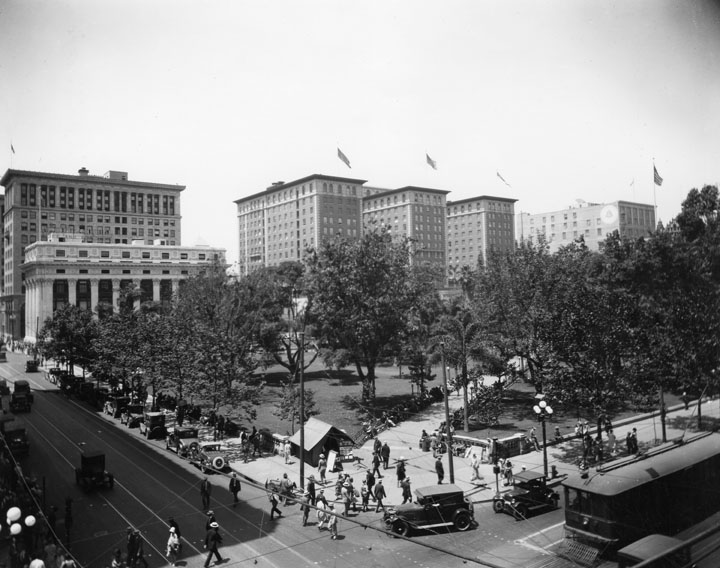 |
|
| (1930)* - View looking northwest toward Pershing Square at the corner of 6th and Hill streets. The Biltmore Hotel can be seen in the background. On the left sits the impressive Pacific Mutual Building on the northwest corner of 6th and Olive. |
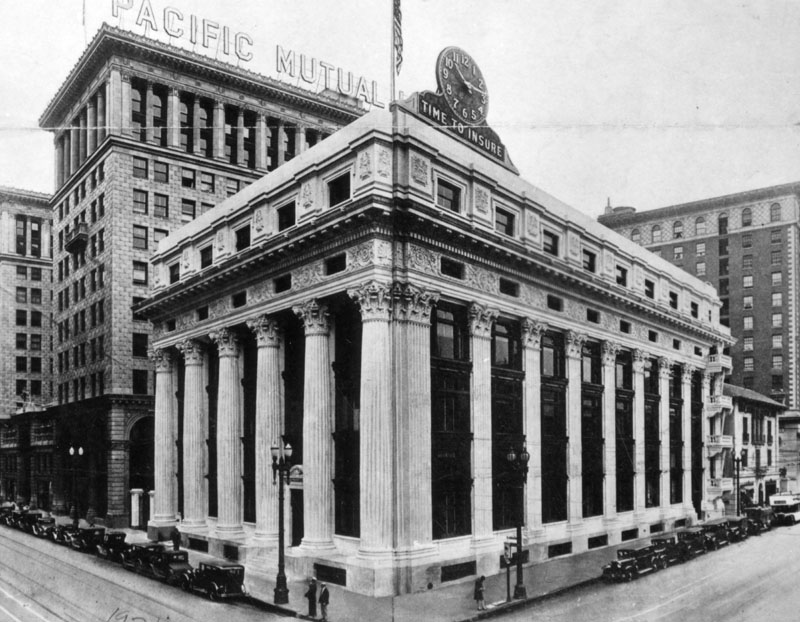 |
|
| (1931)* - Exterior view of the Pacific Mutual Building. 6th Street is on the left and Olive Street on the right. |
Historical Notes The Pacific Mutual Building, located at 523 W. 6th Street, are actually three interconnected buildings built between 1908 and 1929. The original structure was designed and built between 1908-1912 by John Parkinson and Edwin Bergstrom. The original structure has seen many changes over the years: a North Side addition was built in 1916 by William J. Dodd; a twelve-story structure was built in 1921 by William J. Dodd and his associate William Richards; the Garage Building was added in 1926 by Schultze and Weaver; and the West Side addition was erected in 1929 by Parkinson and Parkinson. The building underwent Moderne remodeling in 1936 by Parkinson and Parkinson.* |
 |
|
| (ca. 1935)* - View of the Pacific Mutual Building looking west on 6th Street from Olive. In the lower right can be seen Pershing Square. The clock on top bears the words, "Time to Insure." |
Historical Notes In 1974, the building underwent an extensive restoration by Wendell Mounce and Associates, with Bond and Steward, which brought it back to its Beaux Arts revival. And in 1985, the entire building was renovated again by the Westgroup, Inc.* The Pacific Mutual Building is still there today, but the facade of the building on the corner has been modernized. It is listed as Historic-Cultural Monument No. 398 (Click HERE to see complete listing). |
* * * * * |
Boos Bros. Cafeteria (Hill Street)
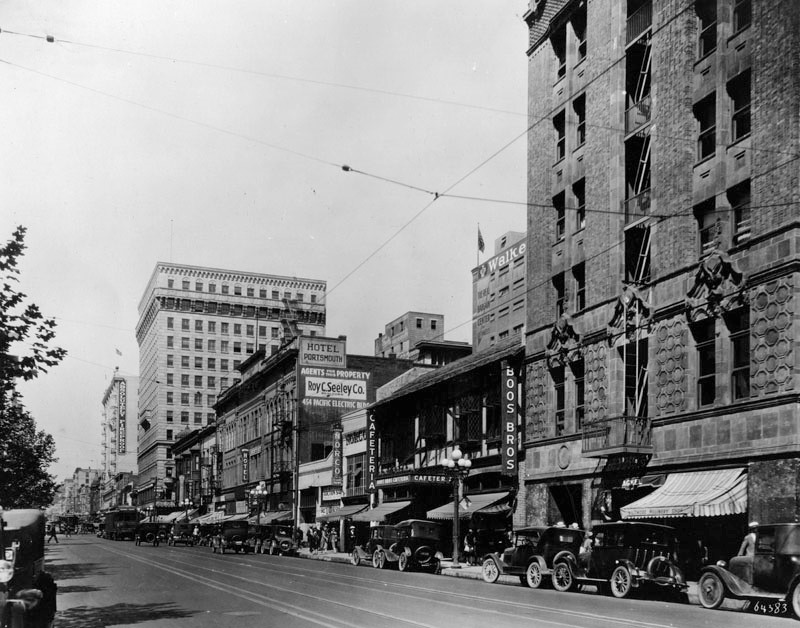 |
|
| (1930)* - View looking north on Hill Street between 5th and 6th streets showing the Boos Bros. Cafeteria (lower-center), located across the street from Pershing Square (left). |
Historical Notes In 1906, Horace Boos and three siblings opened one of Los Angeles' first cafeterias. Their idea of a fast food, self-service restaurant consisted of unheard-of impositions for that time: patrons would wait on themselves and return their trays and dishes to the kitchen. The brothers' downtown cafeteria was the first link, in a chain of seven that ultimately stretched from Los Angeles to San Francisco. They opened four more in the downtown area one in Santa Catalina Island, and two in San Francisco. By the 1920s, the chain of cafeterias had become widely known. When Horace Boos died in 1926, the surviving brothers sold the seven cafeterias for a record $7 million to the Childs Corp. In turn, Childs sold two of the cafeterias to Clifford E. Clinton, who launched the Clifton's Cafeteria Chain. Eventually, Henry Boos bought back two, one on Hill Street (seen above) and the other in Avalon on Catalina Island.* |
 |
|
| (1932)* – View showing the front of the Boos Bros. Cafeteria located on the 500 block of S. Hill Street. Note the banners hanging on the front of building. They were for the 1932 Summer Olympics, officially known as the Games of the X Olympiad, held in Los Angeles. |
Historical Notes The Boos Brothers offered inexpensive fare of a "40-cent dinner", but would call it quits in the 1950s, before cafeterias began losing popularity due to the arrival of luncheonettes, soda fountains, and fast-food restaurants. |
* * * * * |
California State Building
 |
|
| (1931)* – View looking toward the northwest corner of 1st and Spring streets showing the new State Building under construction with the LA Times Building on the left and the Hall of Records Building to the right . |
Historical Notes The California State Building, also known as the State Office Building, was a 13-story PWA Moderne building that was completed in 1931 and opened in 1932. It was located on the northwest corner of 1st and Spring Streets in the Civic Center district of downtown Los Angeles. The building was designed by architect John C. Austin and cost $1.25 million to construct. The building housed various state government offices and was a prominent landmark in the area until it was deemed structurally unsound after the 1971 Sylmar earthquake and demolished in 1975-1976. |
 |
|
| (1931)* - Looking down toward the new California State Buiding under construction as seen from City Hall. Photo by Dick Whittington. |
 |
|
| (1931)^ – View looking down from City Hall (on a smoggy day) showing the new California State Building under construction. |
 |
|
| (1931)^*# - View looking toward the California State Building on the northwest corner of First and Spring. Five of the more famous buildings in Downtown L.A. history can be seen. They are (left to right): the Old L. A. Times Building, the State Building (still under construction), the Hall of Records, the L.A. County Courthouse, and the Hall of Justice (the only one still standing today). The new City Hall stands to the right of photo (out of view). |
Historical Notes The California State Office Building was designed by the John C. Ausin & Frederic M. Ashley. |
 |
|
| (1932)^*# - Thousands attend the opening ceremonies of the State Building in downtown Los Angeles. The Hall of Records Building is seen on the right. |
Historical Notes The State Building was completed in 1931 at a cost of more than $2 million. It was dedicated the day before the opening of the 1932 Olympics in a ceremony that featured Amelia Earhart. |
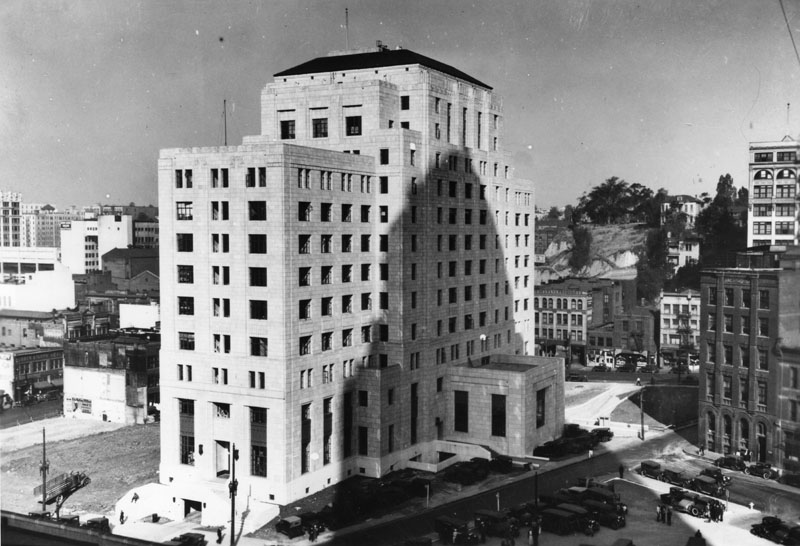 |
|
| (ca. 1935)* - View looking southwest showing the old State Building with City Hall’s shadow cast upon it. Bunker Hill can be seen in the background. |
 |
|
| (n.d.)* – Postcard view looking east from Bunker Hill showing the State Building and City Hall. |
 |
|
| (ca. 1935)^*# - Close-up view showing design details on the face of the State Building in Downtown Los Angeles. |
 |
|
| (1936)* - A view of the buildings along Spring Street (left) and New High Street (right). The Los Angeles Times building is on the left, on the SW corner of 1st and Spring. Across the street (center) is the California State Building and across from that (far right) is the Hall of Records, aligned with New High Street. |
Historical Notes The Times building opened in 1935, the State Building opened in 1932, and the Hall of Records was built between 1909 and 1912. When the street grid was adjusted in the 1930s the Hall of Records was left at an odd angle against Spring Street. |
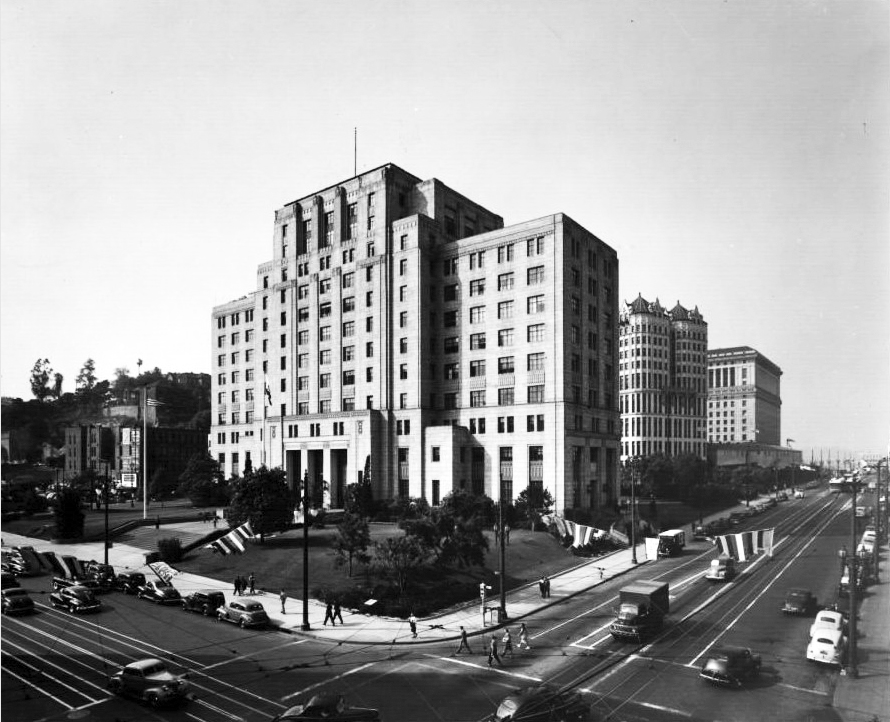 |
|
| (ca. 1940)* - View looking toward the northwest corner of First and Spring streets showing the California State Building. Further north on Spring can be seen the Hall of Records and the Hall of Justice. Photo by Dick Whittington. |
 |
|
| (ca. 1948)* - Looking west on 1st Street at Main Street with the California State Building seen on the right. |
 |
|
| (1951)**^ - View of the State Building and LA Times building as seen from City Hall on a smoggy day. |
 |
|
| (ca. 1960)* - Exterior view of the California State Building on the northwest corner of First and Spring. Built in 1931 and demolished in 1976. |
Historical Notes The State Building was damaged in the 1971 San Fernando earthquake, and in May of 1973 the state authorized an "orderly evacuation" after testing found the building unsafe. The empty building was torn down in early 1976. |
* * * * * |
Pellissier Building and Warner Brothers Western Theatre (now Wiltern Theatre)
 |
|
| (1931)* – View showing the Pellissier Building and Warner Bros. Western Theatre (now Wiltern Theatre) in the early stages of construction at the southeast corner of Wilshire Boulevard and Western Avenue. |
Historical Notes In 1882, Germain Pellisier, a 33-year-old immigrant from the French Alps, purchased the Southern Pacific's 156-acre tract on the intersection's southeast corner for $3,200. At first Pellissier opened a sheep ranch on his new property, but he was less interested in the land for wool production than as a long-term investment; the foresighted Pellissier believed that a growing Los Angeles would soon spill over its city limits and reach his quarter-section of wilderness. Events soon proved him right. In April 1885, the Los Angeles County board of supervisors designated one of the roads passing by his tract a county highway, bestowing on it the name Western Avenue. (The other road would later be named Sixth Street before becoming Wilshire Boulevard in 1897.) Pellissier shut down his sheep ranch, and, when Southern California's wild land boom arrived in 1887, parceled out part of his tract, which eventually became known as the Pellissier Square subdivision. By 1905, land that Pellissier had bought for $20.50 per acre was selling for $2,700. |
 |
|
| (1931)* - The Pellissier Building’s steel framing is almost complete. |
Historical Notes Construction began in November 1930. |
 |
|
| (1931)* – View of the Pellissier Building and Warner (later Wiltern) Theatre shortly after completion. |
Historical Notes Completed in 1931, the Wiltern was designed by architect Stiles O. Clements of Morgan, Walls & Clements, the city’s oldest architectural firm. |
 |
|
| (1930s)* – Closer view of the Warner Bros. Western Theater, later called the Wiltern Theater. Designed in Art Deco (Zigzag) Moderne style, along with the Pellissier office tower. |
Historical Notes Clad in blue-green terra cotta with its tower facing the intersection diagonally, the Stiles O. Clements-designed complex featured offices with sweeping views of the city, street-level retail space, and an opulent, 2,344-seat Warner Bros. movie theater. Developer Henry de Roulet, who had grown up not far from the building's site on the former sheep ranch, named the building after his visionary grandfather, Germain Pellissier. |
Then and Now Composite
 |
|
| (1931 / 2021)* - A composited image blending street scenes in front of the Warner Theatre (now the Wiltern) at the corner of Wilshire and Western. Composite by Mark Hersch. |
 |
|
| (1931)* – View looking south on Western Avenue toward Wilshire Boulevard showing the grand opening of the Warner Brothers Western Theatre (later Wiltern), Pellissier Building. |
Historical Notes With the grand opening of the Pellissier Building and the adjoining Warner Western theater on Oct. 7, 1931, Wilshire and Western acquired a gleaming ornament that set the intersection apart. And three years later, after a temporary closure due to slow business, the theater reopened with a new name that honored the crossroads: the Wil-Tern (now simply "Wiltern"), a portmanteau of Wilshire and Western. |
 |
|
| (1931)^^ - The Pellissier Building and the Warner Brothers Western Theatre (now Wiltern Theatre). The above view shows the opening night of the Warner Brothers Western Theatre on the corner of Wilshire Boulevard and Western Avenue, Oct. 7, 1931. |
Historical Notes Narrow windows in the office tower, deeply set between soaring vertical piers, give the illusion of a much taller building than its actual 150 feet (the maximum height permitted by the City at that time). |
 |
|
| (1931)** - A closer view of the Pellissier Building and the Warner Brothers Western Theatre on opening night. |
Historical Notes The entrance to the Wiltern Theatre is flanked by large vertical neon signs while patrons approach the ticket booth set back among colorful terrazzo paving. |
 |
|
| (1935)* - A time-lapse night view of the Wiltern Theatre beautifully illuminated. |
Historical Notes The Warner Theatre quickly became one of the most prestigious movie palaces in the city, hosting premieres and attracting the elite of Los Angeles. Its opening marked a significant moment in the development of the Wilshire district, which was rapidly becoming a key cultural and commercial area of the city. |
 |
|
| (ca. 1931)* - The front entrance to the Wiltern Theater, showing exterior detail under the marquee. The theater and office tower building were built in Art Deco (Zigzag) Moderne style. |
Historical Notes The design of the theater, which was heavily influenced by Art Deco and Mayan Revival architectural styles, was the work of architect B. Marcus Priteca. The theater's striking exterior and interior features, including elaborate mosaics and decorative elements, were designed to evoke the grandeur and opulence of ancient civilizations. |
 |
|
| (ca. 1930s)* - Interior view of the Wiltern Theater, with detail of seating and stage. When the Wiltern Theatre first opened it also housed the largest theater pipe organ in the western United States. |
Historical Notes The Wiltern Theatre was originally designed as a vaudeville theater and initially opened as the Warner Brothers Western Theater, the flagship for the theater chain. Quickly closing a year later, the theater reopened in the mid-1930s and was renamed the Wiltern Theatre for the major intersection which it faces (Wilshire Boulevard and Western Avenue.) |
 |
|
| (1931)* - Interior view of the Warner Bros. Western Theater, proscenium, auditorium, and balcony. G. A. Lansburgh designed the theater. |
Historical Notes The Wiltern Theatre's interior was designed by G. Albert Lansburgh and is renowned for its Art Deco design containing decorative plaster and tile work along with colorful murals painted by Anthony Heinsbergen. |
 |
|
| (ca. 1930s)* - View of Wilshire Boulevard, looking east toward Western Avenue with the Wiltern Theatre (previously Warner Bros. Western Theater) on the right side. In the background is the domed Wilshire Boulevard Temple (formerly the B'nai B'rith Temple), at 3663 Wilshire Blvd and Hobart. The Art Deco and Spanish Colonial Revival style buildings visible on the left hold various shops and offices. |
Historical Notes In the 1960s, as the movie industry shifted and tastes changed, the theater began to show a mix of films, and it eventually fell into disuse. In the 1970s, the Warner Theatre was saved from demolition by local preservationists, and it was renamed the Wiltern Theatre after a restoration effort. This preservation allowed the theater to continue operating as a cultural venue. |
 |
|
| (2014)* - The Wiltern Theater and Pellissier Building — Art Deco landmark on Wilshire Boulevard and Western, in the Mid-Wilshire district of Los Angeles. Photo by Carol M. Highsmith - Wikipedia |
Historical Notes It remained a functioning movie theater for many decades, but the Warner Wiltern's eventual closing in 1978 and subsequent plans for the Pellissier Building's demolition prompted one of the first triumphs of Los Angeles' preservation movement. After the Los Angeles Conservancy rallied around the historic structure, developer Wayne Ratkovich purchased it in 1981, renovated the offices and theater, and donated a preservation easement to the Conservancy. Reopened in 1985, the Wiltern today is one of Los Angeles' prized performance venues. |
 |
|
| (2020)* - View showing Art Deco details of the Wiltern Theatre and Pellissier Building, SE corner of Wilshrie and Western. Designed by Morgan, Walls & Clements. Photo by James Chun |
Historical Notes Today, the Wiltern is a popular performance venue, hosting concerts, live events, and special screenings. The building is listed on the National Register of Historic Places and remains a significant architectural and cultural landmark in Los Angeles. Its location at the intersection of Wilshire and Western reflects its place in the city’s history, and its continued operation as the Wiltern ensures that the legacy of the Warner Theatre lives on in the heart of the city. Both the Wiltern Theatre and the Pellissier Building have been named to the National Register of Historic Places and declared a Los Angeles Historic-Cultural Monument by the City of Los Angeles (No. 118). Click HERE to see complete listing. |
* * * * * |
Wilshire Boulevard Temple (B'nai B'rith's 3rd Temple)
 |
|
| (ca. 1928)* - Scaffolding surrounds the Wilshire Boulevard Temple, located at 3663 Wilshire Boulevard, during its construction. |
Historical Notes Wilshire Boulevard Temple, known from 1862 to 1933 as Congregation B'nai B'rith, is the oldest Jewish congregation in Los Angeles. The building, located on Wilshire Boulevard in the Wilshire Center district, was completed in 1929 and was designed by architect Abram M. Edelman (son of the congregation's first rabbi, Abraham Edelman). B'nai B'rith Congregation's previous Temple (their 2nd) was located at 9th and Hope in downtown Los Angeles. Click HERE to see more of B'nai Brith's 2nd Temple. |
 |
|
| (1932)* - Exterior view of the Wilshire Boulevard Temple, located at 3663 Wilshire Boulevard. |
Historical Notes The Wilshire Boulevard Temple’s immense Byzantine revival dome has been a Los Angeles landmark since 1929. It stands at 100 feet in diameter with its top 135 feet from the street, and was the grand vision of the building architect, A.M. Edelman (son of the congregation's first Rabbi, Abraham Edelman). Its base is flanked by 28 buttresses, or small towers, rising from the ring girder for support. |
 |
|
| (1932)* - Another view of the Wilshire Boulevard Temple. This is the seat of one of the most highly respected Reform congregations, founded in 1862 as Congregation B'nai B'rith. |
Historical Notes The new temple was the dream of Rabbi Edgar Magnin who, over a career of seven decades, forged a Jewish identity for Los Angeles that joined pioneers and Hollywood moguls. Magnin came to B'nai B'rith as assistant rabbi in 1915 and from that time on he championed a new synagogue building. The involvement of the Hollywood moviemakers after World War I and Magnin's promotion to senior rabbi in 1919 allowed the building to go forward. Mostly displaced New Yorkers with marginal religious interest, the Hollywood producers were attracted to Magnin's image of a popular modern Judaism. Rabbi Magnin also foresaw the movement of the city, and especially its Jewish population, westward. In this, the Wilshire Boulevard Temple was both typical and prescient in anticipating the increased suburbanization of American Jewish life. Because the new synagogue was beyond the "car line," it presaged L.A.'s near-total dependence on the automobile, an urban-suburban transformation that would affect most Jewish communities only after World War II. |
 |
|
| (ca. 1930s)* - Close-up view of the front entrance to the Wilshire Boulevard Temple. Note the detail design in the archways. |
Historical Notes Wilshire Boulevard Temple is one of the largest Jewish congregations in Los Angeles, and has been led by several influential rabbis, especially Edgar Magnin, who served for 69 years from 1915 to 1984. A second campus, on the Westside, opened in 1998. |
 |
|
| (2007)* - View of the front entrance to the beautiful Wilshire Boulevard Temple. Photo by Downtowngal - Wikipedia |
Historical Notes In 1973, the Wilshire Boulevard Temple was dedicated LA Historic-Cultural Monument No. 116 (Click HERE to see complete listing. The Wilshire Temple began extensive renovations of the historic facility in 2008, and the remodeled sanctuary reopened in 2013. |
* * * * * |
Wilshire Professional Building
 |
|
| (1929)* - Exterior view of Wilshire Professional Building the year it was built, located at 3875 Wilshire Boulevard. |
Historical Notes The Wilshire Professional Building was built in 1929 in an Art Deco or zig-zag moderne style and was designed by architect Arthur E. Harvey.* |
 |
|
| (ca. 1933)* - Exterior view of the art deco style Wilshire Professional Building, located at 3875 Wilshire Boulevard. |
Historical Notes The thirteen-story Wilshire Professional Building was intended mainly for doctors and dentists, but also housed the office of its architect, Arthur E. Harvey. Even the sidewalk received special attention. The Portland Cement Company poured a custom terrazzo pattern in front of the entrance, which still exists.^#^ |
 |
|
| (ca. 1932)* - View of the Wilshire Professional Building, looking east on Wilshire Boulevard. On the left is a partial view of the St. James' Episcopal Church. In the background can be seen both the Wilshire Boulevard Temple and the Pellissier Building. |
* * * * * |
St. James' Episcopal Church
 |
|
| (ca. 1935)* - Exterior view of St. James' Episcopal Church, located on Wilshire Blvd. and St. Andrews Place, taken from across Wilshire Boulevard. A line of palms are seen on St. Andrews Place. |
Historical Notes Noted Bay-area architect Benjamin McDougall designed St. James' in the Gothic Revival style popular for ecclesiastic architecture in the 1920s. He used reinforced concrete (as was used for other Wilshire Center churches) but coated it with a thin veneer of stucco to conceal the lines of the formwork used in construction. The building was completed in 1925. The redwood ceiling beams and trusses are said to resemble the inside of a ship's hull, and the floor is paved with tiles bearing the same motif of an ancient cross as those at Immanuel Presbyterian Church a few blocks east. The building features large amounts of richly colored stained glass, designed and installed by the renowned Judson Studios over many years. The church also houses the rebuilt 1911 Murray H. Harris organ from St. Paul's Cathedral in downtown Los Angeles, built in 1889 and demolished in 1922 to make way for the Biltmore Hotel.^#^ |
 |
|
| (ca. 2010)^ – View showing the St. James’ Episcopal Church located at 3903 Wilshire Boulevard. Note how tall the palm trees are after 75 years. Photo by Hunter Kerhart - Los Angeles Conservancy |
Historical Notes In 1962, at the height of his career, Nat King Cole was invited to sing a solo at the church's Easter service. The backlash from congregants was immediate and included the resignation of the reverend who had invited him, Robert Terwilliger. Just a few years later in 1965, Cole's funeral took place at the church, attended by notable figures including Duke Ellington, Frank Sinatra, and Robert F. Kennedy. |
* * * * * |
Brown Derby (Wilshire - 1st location)
 |
|
| (1926)* - Panoramic view showing the original Brown Derby Restaurant, still under construction, located on the northeast corner of Wilshire Boulevard and Mariposa Avenue. |
Historical Notes The Original Brown Derby Restaurant opened in 1926 at 3427 Wilshire Boulevard, near Alexandria Avenue in Los Angeles. It was the first of what would become a small chain of upscale restaurants famously associated with Hollywood’s Golden Age. The Wilshire location was especially notable for its whimsical architecture—a dome-shaped building designed to resemble a brown derby hat. This playful design was part of a broader Southern California trend known as “programmatic” or “mimetic” architecture, where buildings took the form of the products or themes they represented. The Original Brown Derby was built in 1926 on the site that later became the Chapman Park Hotel. |
 |
|
| (ca. 1926)* - View showing the Original Brown Derby located on the north side of Wilshire Boulevard between Mariposa and Alexandria avenues. |
Historical Notes The restaurant was co-founded by Robert H. Cobb and Herbert Somborn, a film director and former husband of actress Gloria Swanson. While the later Hollywood Brown Derby became better known for its celebrity clientele and associations with the film industry, it was the Wilshire location that established the brand’s identity as a place where fine dining met novelty and charm. Robert Cobb is known as the inventor of the California Cobb Salad. He was also part owner of the Hollywood Stars baseball team. |
 |
|
| (ca. 1926)* – View looking southeast showing the Brown Derby from the rear with the Ambassador Hotel (built in 1921) seen in the background, across Wilshire Boulevard. |
Historical Notes The Original Brown Derby helped elevate Los Angeles’ dining scene, offering an elegant atmosphere and classic American cuisine. Though the famed Cobb Salad—created by Cobb himself—is more closely linked with the Hollywood location, the Wilshire Derby laid the foundation for its popularity. |
 |
|
| (ca. 1926)* - Closer view showing the front of the Original Brown Derby Restaurant located at 3427 Wilshire Boulevard. |
Historical Notes The Brown Derby had to vacate its location on Wilshire between Alexandria and Mariposa when the land was requisitioned for the women’s village for the 1932 L.A. Olympic Games. So it was temporarily moved in 1931 five blocks west into the Bilicke Building located at 3927 Wilshire Blvd. |
 |
|
| (1926)* – Dusk view of the Original Brown Derby looking northeast with part of the Gaylord Apartments seen in the distance. |
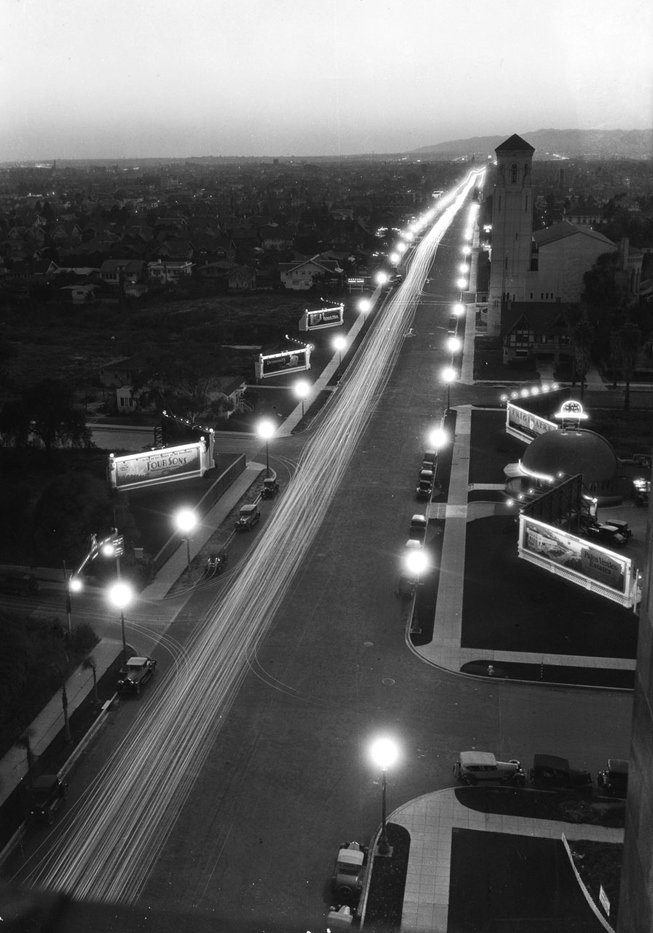 |
|
| (1928)* - Aerial night view of Wilshire Boulevard looking west as seen from the Gaylord Apartments showing the original Brown Derby Restaurant at center-right. The building with the tall tower at upper-right is the Wilshire Christian Church. Note how well lit Wilshire is and the numerous signboards on both sides of the Boulevard. |
Historical Notes Wilshire Boulevard was designated by The Octagon Museum of the American Architectural Foundation as one of the 'Grand American Avenues' was decorated with this Wilshire Special pole and lantern for nearly six miles of its length. Approximately 100 poles still remain over the distance of about one-and-a-half miles. The original lanterns are solid bronze and stand 7½ feet tall from the base of the lantern to the top of the finial. Click HERE to see more Early LA Streetlights. The Brown Derby had to vacate its location on Wilshire between Alexandria and Mariposa (seen above) when the land was requisitioned for the women’s village for the 1932 L.A. Olympic Games. So it was temporarily moved in 1931 five blocks west into the Bilicke Building located at 3927 Wilshire Blvd. |
* * * * * |
Wilshire Brown Derby (Interim Location)
 |
|
| (1931)* - Looking east on Wilshire Blvd. with the Brown Derby Restaurant at 3927 Wilshire Blvd. (prior to the 2nd derby-shaped building). The St. James Church, and the Wilshire Professional Building are in the background. |
Historical Notes This would become the Brown Derby’s interim home, as a tenant in the Bilicke Building. It remained at this location until 1933, when Perino’s Restaurant took over the space. The Bilicke Building, which replaced the Harry Harrington house in 1929, was designed by Morgan, Walls & Clements. While it reflected the ongoing trend of commercializing Wilshire Boulevard, it stood out from earlier developments by featuring customized storefronts tailored to each tenant. |
 |
|
| (1931)* - View looking at the northeast corner of Wilshire Boulevard and Gramercy Avenue showing the Bilicke Building. The Brown Derby Restaurant is seen at right. |
Historical Notes After the Brown Derby vacated the Bilicke Building in 1933, when Perino’s took over the space, the restaurant did not immediately relocate. Instead, there was a three-year gap before the Brown Derby reestablished itself in a newly constructed derby-shaped building at 3377 Wilshire Boulevard in 1936. During that interim period, there’s no definitive evidence of a Brown Derby operating elsewhere under that name in the Wilshire area. It’s likely that during this time, the focus shifted to the already-established Hollywood Brown Derby, which had opened in 1929 at 1628 N. Vine Street. That location rose in prominence and became the most famous of the chain, picking up much of the business and publicity while the Wilshire location was absent. In summary: 1933 marked the Brown Derby's departure from the Bilicke Building; from 1933 to 1936, no Wilshire Brown Derby is known to have operated; and in 1936, the Brown Derby reopened at 3377 Wilshire Boulevard in its iconic derby-shaped structure. |
* * * * * |
Wilshire Brown Derby (2nd Derby-Shaped Building Location)
 |
|
| (1936)* – View showing the construction of the Brown Derby Restaurant, located at 3377 Wilshire Boulevard, northeast corner of Wilshire and Alexandria, about a block east of its original location. |
Historical Notes In 1936, the original Brown Derby reopened in a new building at 3377 Wilshire Boulevard, about a block east of its original location. The new structure preserved the restaurant’s iconic derby hat design, which had become synonymous with its identity. Signature features included the motto “Eat in the Hat,” derby-shaped light fixtures in each booth, and low-sided booths that offered clear sightlines across the room. The north wall was famously reserved for A-list celebrities, ensuring they remained in the public eye. |
 |
|
| (1939)* - Exterior of the Brown Derby Restaurant and its patio area located at 3377 Wilshire Boulevard. A woman stands on the corner of Wilshire and Alexandria, at left; and a man with crutches stands at the entrance of the restaurant. |
Historical Notes The derby-shaped building as seen above remains the most famous due to its distinctive shape. Whimsical architecture (or Programmatic Architecture) was popular at the time, and the restaurant was designed to catch the eye of passing motorists. It is often incorrectly thought that the Brown Derby was a single restaurant, and the Wilshire Boulevard and Hollywood branches are frequently confused. |
 |
|
| (1938)* - View of a man standing next to a Ford coupe parked in front of the Brown Derby Restaurant. There is an awning over the entrance to the restaurant and a large neon sign in the shape of a derby hat mounted on top of the restaurant with the words "Eat in the Hat". |
 |
|
| (ca. 1940)* - Cars travel east down Wilshire Boulevard, where it crosses S. Alexandria Avenue (left), right outside the Brown Derby Restaurant. An original "Wilshire Lantern" street light is seen on the corner (Click HERE to see more in Early Los Angeles Street Lights). |
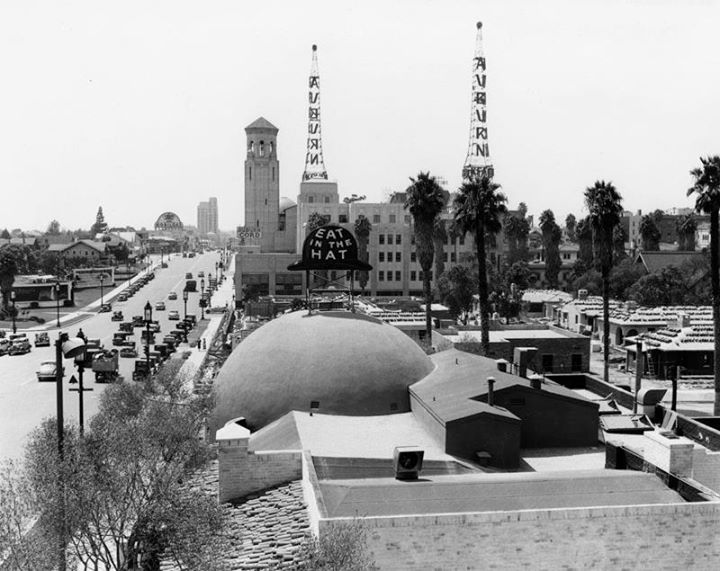 |
|
| (ca. 1938)* - Wilshire Boulevard, looking west near Alexandria, most likely taken from the Gaylord Apartments. The Brown Derby Restaurant can be seen in its new location. |
Historical Notes The Brown Derby chain also included restaurants in Hollywood, Beverly Hills, and the Los Feliz area. The Los Feliz Brown Derby at 4500 Los Feliz Blvd is the last remaining branch of the chain still extant and in operation. |
 |
|
| (ca. 1950)**^ - Postcard view of Wilshire Boulevard looking east toward the intersection of Alexandria Avenue and Wilshire. From left to right can be seen the Zephyr Room, Brown Derby Restaurant and the Gaylord Apartments. Across the street, on the south side of Wilshire, is the entrance to the Ambassador Hotel. |
Historical Notes In 1952, Gloria Sombom Daly, daughter of Gloria Swanson and Herbert Somborn, gained sole ownership of the original Brown Derby on Wilshire. Despite its initial success, the restaurant's popularity declined over the years. It closed without warning in 1980, locking its doors on customers and employees. The iconic structure was dismantled in 1985, but the dome of its "hat" was preserved and incorporated into a small Korean shopping center built on the site. |
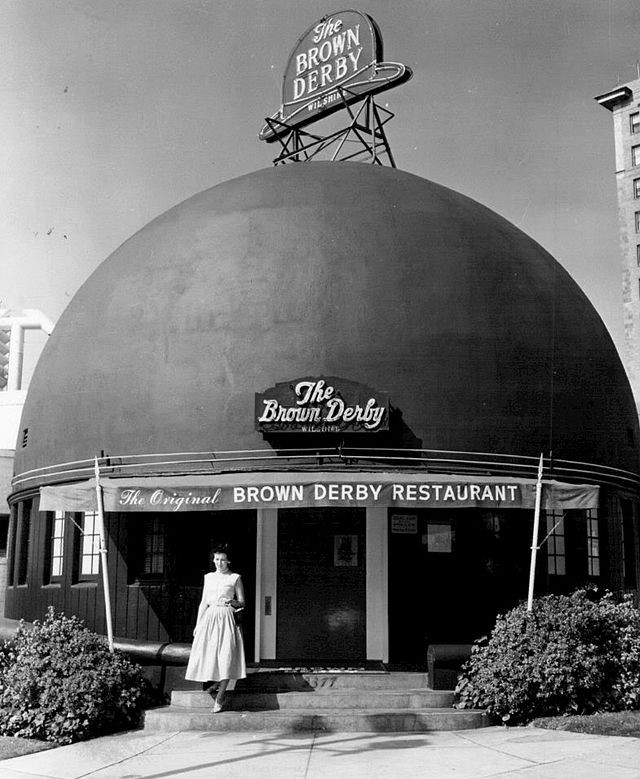 |
|
| (1956)* - View showing the front entrance to “The Original Brown Derby Restaurant” on Wilshire Boulevard. |
Historical Notes The Original Brown Derby on Wilshire Boulevard was part of a chain that included four locations in Los Angeles, with the Hollywood and Wilshire locations being the most famous and often confused as the same restaurant. While the Hollywood location is more widely recognized today, the Wilshire Brown Derby held its own unique place in Hollywood history, serving as a gathering spot for stars and industry professionals alike. Its legacy continues to be celebrated as a symbol of Hollywood's Golden Age. |
 |
|
| (ca. 1967)* - View showing the"Original" Brown Derby Restaurant on the northeast corner of Wilshire and Alexandria. Photo by Chalmers Butterfield |
Historical Notes After being sold in 1975 and renovated, the Brown Derby Restaurant on Wilshre Boulevard was finally replaced in 1980 by a shopping center known as the Brown Derby Plaza. The domed structure was incorporated into the third floor of the building and accommodates a cafe. A Korean mini-mall occupies the site today. |
 |
|
| (2007)* - View showing the Wilshire Brown Derby as it appears today. |
* * * * * |
Willard's Restaurant (Pico Boulevard)
 |
|
| (1920s)* - Postcard view showing Willard's Restaurant featuring 'Far-Famed Chicken & Steak Dinners". A group of people stand by the front entrance and the parking lot appears full. |
Historical Notes The postcard reads at bottom: "No, we are not giving something away-it's only the response to the call of Willard's dinner bell." The address is listed at 9625 Pico Blvd., in Los Angeles, and the phone number is OXford 2296. The postcard also asks "Have you tried the New Willard's, corner Los Feliz and Hillhurst?" The flip side reads "Private Mailing Card," and asks patrons to rate their Willard's dinner. |
Willard's - Los Feliz (later Brown Derby)
 |
|
| (1929)^^ - Composite panoramic view showing a crowd of people in front of Willard's Chicken Inn Restaurant, located on the soutwest corner of Hillhurst Avenue and Los Feliz Boulevard. |
Historical Notes Willard's Chicken Restaurant opened in 1929 on the corner of Hillhurst and Los Feliz. In 1940, the property and building was purchased by legendary director Cecil B. DeMille who brought in the Brown Derby fine dining and 24-hour car service in keeping with the drive-in restaurant fad of the era. |
 |
|
| (ca. 1929)*#^* - View showing a group of peple stianding in front of Willard's (at the corner of Los Feliz and Hillhurst, near the entrance to the Greek Theater. This would become the Los Feliz Brown Derby in 1940. |
* * * * * |
Brown Derby (Los Feliz)
 |
|
| (ca. 1940)* - View looking toward the southwest corner of Los Feliz and Hillhurst showing the The Brown Derby (previously Willard's Restaurant). |
Historical Notes In 1940, Willard's Chicken Inn Restaurant was purchased by legendary director Cecil B. DeMille who brought in the Brown Derby fine dining and 24-hour car service in keeping with the drive-in restaurant fad of the era. At the time, DeMille was also part owner of the Wilshire Brown Derby. |
 |
|
| (ca. 1941)^.^ - View showing the Car Cafe at the Brown Derby Restaurant located at 450 Los Feliz Blvd (not far from the famous Greek Theatre). Sign reads: Drive-in Car Service – Always Open |
Historical Notes This was the only Brown Derby with a "Car Cafe". |
 |
|
| (ca. 1947)+^^ – View looking northeast from the parking lot of the Los Feliz Brown Derby showing the circular drive-in component of the restaurant with its neon lights. This was the only drive-in of the four Brown Derby’s restaurants. The building is still there, and still a restaurant, which is more than can be said for the other Brown Derby locations. |
Historical Notes This was the last of the four Brown Derby Restaurants to open around Los Angeles; the first was located on Wilshire across from the Ambassador Hotel; the second opened in 1929 in Hollywood , the third in Beverly Hills on Wilshire Boulevard in 1931. It was the only one of the the four with a "Car Cafe". Click HERE to see more Early Views of LA Drive-in Restaurants. |
 |
|
| (ca. 1950)*^ - Postcard view showing the Brown Derby Restaurant and Car Cafe located at 4500 Los Feliz Boulevard. |
Historical Notes In 1960, the Brown Derby was purchased by actor Michael St. Angel (aka Steve Flagg) and became Michaels of Los Feliz, and in 1992, it was transformed into a nightclub known as The Derby. In the late 1990s, it became one of the centers of the resurgence of swing dancing, which launched the careers of modern swing bands such as Big Bad Voodoo Daddy and Johnny Crawford. Oregon rock/swing/ska band the Cherry Poppin' Daddies recorded a song that cites the venue, titled "Brown Derby Jump", on their album Zoot Suit Riot. In June 2004, when Hillhurst/Los Feliz LLC purchased The Derby and adjacent lots with a view to demolition and replacement by a condominium complex, the planned redevelopment became a cause celebre for historic preservation activists. An independent coalition called "Save The Derby" fought to prevent the demolition, and, on May 19, 2006, the Los Angeles City Council voted unanimously to designate the entire structure an official Historic Cultural Monument of the City of Los Angeles. In January 2009, the nightclub closed its doors. The current landlord chose not to renew the lease, not long after a shooting inside the club. The Los Feliz Brown Derby space is partially occupied by the gastropub Mess Hall Kitchen and a Chase bank, dividing the dome in half between the businesses.*^ Click HERE for contemporary view. |
* * * * * |
Nikabob Cafe
 |
|
| (ca. 1930s)* - Exterior view of the Nikabob Café, located at 875 S. Western Avenue. |
Historical Notes The caption of the newspaper clipping that accompanies this photo reads "Building of hollow cement blocks, design in molded cement over doors, aluminum trim around windows and doors, tan awnings, black marble base, neon and flood lights in colors. Walls and Clements, designers and architects." * The Nikabob restaurant was named for Nick ____ and Bob Cobb of the Brown Derby and “Cobb Salad” fame.*#^* |
* * * * * |
Adohr Creamery
 |
|
| (1931)* - Exterior view of the Adohr Creamery at 1801 La Cienega Blvd. on January 1, 1931. |
Historical Notes Merritt Adamson established a dairy business in the San Fernando Valley, in Tarzana, known as Adohr Farms, the name representing his wife's name spelled backwards. The business became one of the country's largest dairies, operating one of the largest herds of Guernsey cows in the world.*^ |
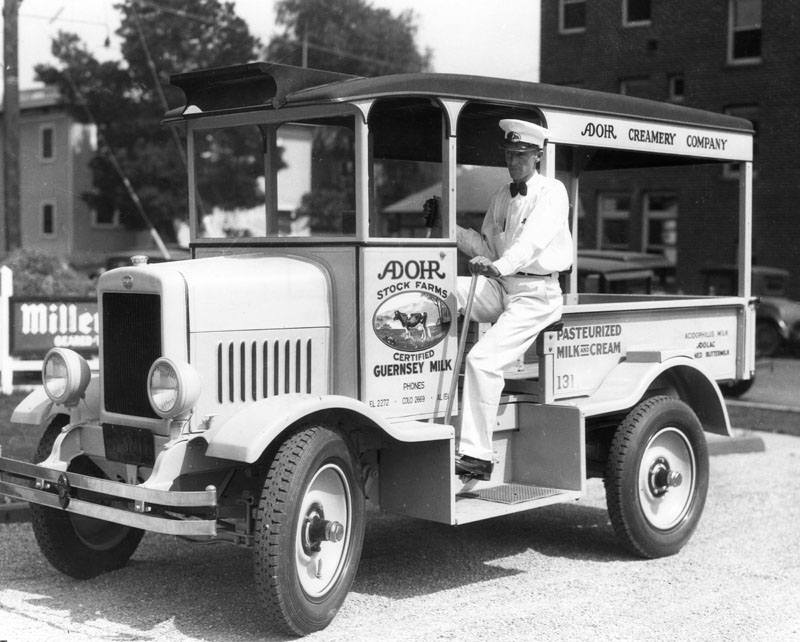 |
|
| (1931)* - A driver/milkman for Adohr Creamery Company, sits at the wheel of his delivery truck. |
 |
|
| (1933)^^ – View showing the Adohr Creamery Service Station. Click HERE to see more Early LA Gas Stations. |
* * * * * |
Los Angeles Theatre
 |
|
| (1931)^*# - Exterior view of the Los Angeles Theater, located at 615 S. Broadway, as it appeared during January 1931. The marquee indicates that Charlie Chaplin's film "City Lights" is currently being shown. People are seen standing in line waiting to get in. |
Historical Notes This Los Angeles Theatre was constructed in late 1930 and early 1931. It was commissioned by H.L. Gumbiner, an independent film exhibitor from Chicago, who also built the nearby Tower Theatre. It was Designed by S. Charles Lee, and Samuel Tilden Norton. Construction was completed in less than six months and cost $1.5 million. Charlie Chaplin helped fund the completion so that it would be ready to open with the premiere of his film City Lights in January 1931. With only thirty days to go before the scheduled premiere, the entire theater was constructed off-site and swung in, slotted between the existing buildings.*^ |
 |
|
| (1931)* - Closer view of the Los Angeles Theater during the showing of “City Lights”. The neighboring business, Zukor's, is visible to the right of the marquee. |
Historical Notes The Los Angeles Theatre, designed by S. Charles Lee working with S.Tilden Norton, features twin Corinthian columns which frame the central notched arch. Built in 1931, it was the last such movie palace built on Broadway, as the area began to feel the effects of the Depression and faced competition from Hollywood Blvd.* |
 |
|
| (1931)^*# - View of the beautifully designed ornate lobby and staircase to the upper level seating. |
Historical Notes The theater features a French Baroque interior. With its grand central staircase, and gold brocade drapes it has for many years been considered to be among the city's most lavish landmarks. The opulent interior is said to have been modeled after the Hall of Mirrors in Versailles. A crystal fountain stood at the head of the grand staircase, and a restaurant and a ballroom were on the lower level.*^ |
 |
|
| (1931)^*# - Inside the Los Angeles Theatre (615 South Broadway), in 1931, the year that it opened. |
 |
|
| (1931)^^** - Interior view of the Los Angeles Theater as seen from the stage. Note the ornate design throughout. |
Historical Notes In recent years, the Los Angeles Conservancy has sponsored the showing of classic films at several of the Broadway theatres, including the Los Angeles Theatre. The Broadway Theater and Commercial District were added to the National Register of Historical Places in 1979.* |
 |
|
| (1931)^^** - View of the Los Angeles Theatre's stage with it's elaborately designed curtain. |
Historical Notes S. Charles Lee is credited with designing over 400 theaters throughout California and Mexico. His palatial and Baroque Los Angeles Theatre is regarded by many architectural historians as the finest theater building in Los Angeles.*^ |
.jpg) |
|
| (1931)^*# - The Los Angeles Theater as it appeared opeining night on Janurary 30, 1931 with the premiere of Charlie Chaplin's City Lights. Various store signs can also be seen lit up including: Silverwoods, Desmonds, Bullocks, and Kress. |
 |
|
| (1931)*^^ - A closer view of The Los Angeles Theater on opening night with the premiere of Charlie Chaplin's City Lights. |
 |
|
| (1933)^.^ - Close-up view of the front entrance to the Los Angeles Theatre. Now playing “Night of Terror” with Wallace Ford, “Forgotten” with June Clyde. Also an Organlogue with Nick Lukas. |
Historical Notes The Los Angeles Theater is most often today used as a location for filming and is frequently seen in commercials, television shows and feature films. It has been featured in New York, New York (1977); Man on the Moon (1999); Charlie's Angels (2000) and its sequel, Charlie's Angels: Full Throttle (2003); the AMC series Mad Men; among many others, and is used in the back drop on the new set of The Tonight Show with Jay Leno.*^ Click HERE for contemporary view of the Los Angeles Theatre. The theatre's facade and marquee design was used as the inspiration for that of the Hyperion Theatre at Disney California Adventure in Anaheim, currently showcasing Disney's Aladdin: A Musical Spectacular. On August 15, 1979, the Los Angeles Theater was designated LA Historic-Cultural Monument No. 225 (Click HERE to see complete listing). |
* * * * * |
Pilgrimage Play Theatre (later John Ford Theatre)
 |
|
| (1920s)* – View showing Christine Wetherill Stevenson posing for the camera in front of the Pilgrimage Play Theatre. |
Historical Notes Berkeley architect, Bernard Maybeck designed this original wood-frame facility for Christine Wetherill Stevenson, a Philadelphia-born heiress to the Pittsburgh Paint Company fortune, for the staging of her work,"The Pilgrimage Play;" in 1920. Stevenson was an actress, playwright and arts philanthropist, and had the finances to build venues for her religiously-themed productions. Originally connected to the Theatre Arts Alliance building the Hollywood Bowl, Stevenson and her wealthy friend, Marie Rankin Clarke left that project c. 1920 in a dispute over the religious/spritiualist content that the two women favored. Stevenson bought 29 acres across the street from the Hollywood Bowl property, and established her Pilgrimage Theatre, where "The Pilgrimage Play" was staged each summer until 1929 when a brush fire destroyed the theatre.^ |
 |
|
| (ca. 1923)^ - Postcard view showing the Pilgrimage Amphiteatre in the Cahuenga Pass section of the Hollywood Hills. A cross is seen on top of the hill at right. |
Historical Notes The gates of the Pilgrimage Theatre #1 had an exotic look, with crenellated ramparts recreating Jerusalem's City Walls. The upper parts of the ramparts were cantilevered, adding to their apparent visual weight. Two battered towers standing well above the rampart walls, marked either side of the main entry. The Hollywood Cross (also known as the Hollywood Pilgrimage Memorial Monument) is a 32-foot high, steel cross and historic-cultural monument (#617) in Hollywood. Located just above the Ford Amphitheatre (originally Pilgrimage Theatre) and overlooking the Cahuenga Pass, it was originally erected in 1923 as a memorial for Christine Wetherill Stevenson.^ |
 |
|
| (n.d.)* - Scene from the Pilgrimage Play, Salome before Herod. |
Historical Notes An heiress of the Pittsburgh Paint Company and a patron of the arts, Christine Wetherill Stevenson had a vision to open an open-air theatre and produce her own plays. Stevenson realized her dream in 1920, when she opened the Pilgrimage Theatre and staged The Pilgrimage Play, her adaptation of the life of Christ. Stevenson died suddenly in 1922 - the Hollywood Pilgrimage Memorial Monument (aka the Great Hollywood Cross) was erected in her memory a year later. Her play would continue to be performed every summer until 1929, when the original wooden structure was destroyed by a brush fire in October. A new theatre, built on the same site with poured concrete and designed to evoke the gates of Jerusalem, opened in 1931. The Pilgrimage Play was performed there until 1964, interrupted only by World War II. The land was deeded to L.A. County in 1941.* |
 |
|
| (1921)^^+ – Close-up view of the Pilgrimage Theatre located at 2580 Cahuenga Bouelvard East. |
Historical Notes The gates of the Pilgrimage Theatre #1 had an exotic look, with crenellated ramparts recreating Jerusalem's City Walls. The upper parts of the ramparts were cantilevered, adding to their apparent visual weight. Two battered towers standing well above the rampart walls, marked either side of the main entry.^ |
 |
|
| (1929)* - Photograph caption dated October 30, 1929 reads, "All that remains of the Pilgrimage Theatre is the entrance and a few rows of seats.” Photo shows firemen hosing down the hillside surrounding the Pilgrimage Theatre after a brush fire ravaged the area. |
Historical Notes In October 1929, the original Pilgrimage Play Theatre was destroyed by a brush fire. However, within 2 years the Pilgrimage Theatre would be rebuilt in concrete at the same location. |
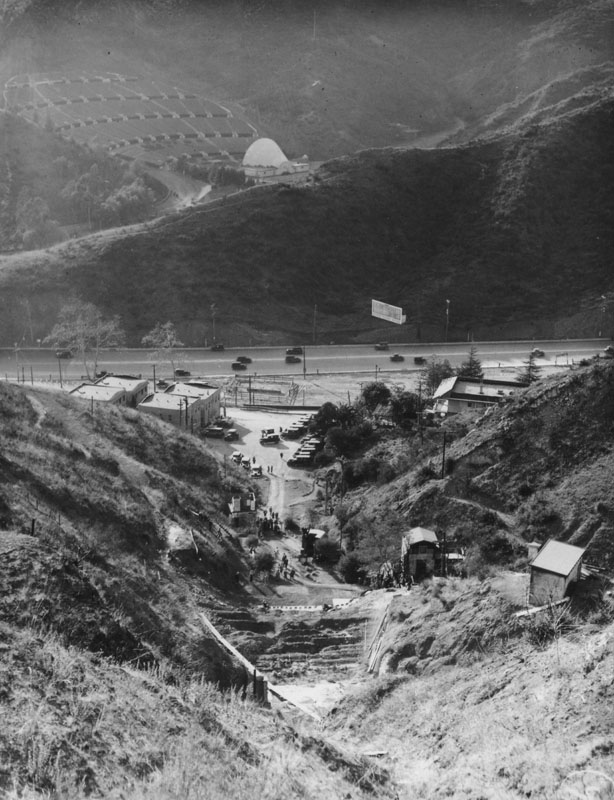 |
|
| (1931)* - Looking down into the site of the future Pilgrimage Play Amphitheater #2, revealing the Cahuenga Pass and the Hollywood Bowl in the background. The new structure will resemble the architecture of the Holy Land for the purposes of the play performed there. The previous amphitheater on the site was built in 1920, but a brush fire in October 1929 destroyed that wooden structure. |
 |
|
| (1931)* - Construction of the new Pilgrimage Play Amphitheatre |
Historical Notes Made of cast concrete, the new amphitheater was designed to resemble the ancient architecture of the Holy Land for the purposes of the play performed there. The previous amphitheater on the site was built in 1920, but a brush fire in October 1929 destroyed that wooden structure. |
 |
|
| (ca. 1931)^*# - Postcard view showing the front entrance to the newly built Pilgrimage Theatre (No.2) in Hollywood. |
Historical Notes A new Pilgrimage Theatre was built on the same site as the original and opened in 1931. The new theatre was constructed of poured concrete and designed in the style of ancient Judaic architecture to resemble the gates of Jerusalem. |
 |
|
| (ca. 1931)^ - Looking down into the Pilgrimage Play Amphitheater (renamed the John Anson Ford Theatre in the early 1970s) revealing some of the biblical-like structures on the hillside. |
Historical Notes The Pilgrimage Play Amphitheater resembled the architecture of the Holy Land for the purposes of the play performed there. The religious-themed Pilgrimage Play, written by Christine Whetherill Stevenson, was performed every summer between 1920 to 1941. |
 |
|
| (ca. 1931)* - Postcard view of the Pilgrimage Play Theatre seating and stage. |
Historical Notes During WWII the theater was deeded to Los Angeles County and converted into dormitories for servicemen. After the war, the play resumed until 1964, at which time it was legally ordered to close due to its religious content.* |
 |
|
| (ca. 1931)^ - Close-up view of the front entrance to the Pilgrimage Play Theatre. |
 |
|
| (ca. 1937)* - View showing a Foster and Kleiser billboard for the Pilgrimage Play outside the Pilgrimage Theatre, later the John Anson Ford Amphitheatre (2580 Cahuenga Boulevard). |
Historical Notes In 1941, the land was deeded to the County of Los Angeles. The Pilgrimage Play continued to be presented until a lawsuit in 1964 forced its closure because of its religious nature. In 1964, "Pilgrimage Play" had its final run at its original home. By that time, according to an L.A. Times article, one million people had seen the show. In 1976, the Pilgrimage Theatre was renamed the John Anson Ford Theatre in honor of the late L.A. County Supervisor's significant support of the arts. John Anson Ford (1883–1983) helped found the L.A. County Arts Commission, encouraged the Board of Supervisors to support the building of the Music Center and led the County's acquisition of Descanso Gardens, among many other achievements.*^ |
 |
|
| (1947)^^ – Pilgrimage Theatre (later Ford Theatre) Stage. Photo courtesy of the Los Angeles County Music Center |
Historical Notes In the early 1940s, the Pilgrimage Play Theater was donated to Los Angeles County and the play for which this space was built went from being an annual phenomenon to a sporadic production. In the 1960s, the play fell under fire from authorities concerned that, because "Pilgrimage Play" received City and County funds, it was a violation of the separation of church and state. To save the play, a fundraising committee worked to get the money together for another season of the show. The person in charge of that endeavor was John Anson Ford, who was previously a County Supervisor (The venue itself was named after him in 1976).* |
 |
|
| (2017)** – Ford Theatre stage and seating as it appears today. Photo by Elizabeth Daniels |
Historical Notes What separates the Ford from other outdoor ampitheaters is that it doesn’t have a manmade shell. |
 |
|
| (2017)^ - Amphitheatre stage at night. Photo by Tom Bonner |
Historical Notes A new lighting and sound transform was added to heighten the technological capabilities of the Amphitheatre and to improve audience and performer experiences. |
 |
|
| (2017)^ - View as seen from stage looking toward seating at the Ford Theatre. Photo by Elizabeth Daniels |
Historical Notes “The [Hollywood] Bowl is fabulous, but the Bowl seats 18,000 people. We seat 1,200 people. Instead of looking at big screens, you're looking at an artist's eyes, and you get a completely different visceral experience when you see an artist at the Ford Theatre than you do at the Bowl. There's no bad seat in the house,” Ford executive director Olga Garay-English |
 |
|
| (2017)* – View showing the new sound wall built atop original concrete façade. Photo by Elizabeth Daniels |
Historical Notes The intimate venue fresh off the heels of a $72.2-million makeover that brought in a new dining terrace, beautiful wood stage, and top-notch acoustics that block out the roar of the 101 freeway. |
 |
|
| (n.d.)^^- Entrance gate to the John Anson Ford Theatre. Photo courtesy of the National Trust for Historic Preservation |
Historical Notes In 1976, the Pilgrimage Theatre was renamed the John Anson Ford Theatre in honor of the late L.A. County Supervisor and his important contributions to the arts in Los Angeles. Among his many achievements, John Anson Ford helped found the L.A. County Arts Commission, encouraged the Board of Supervisors to support the building of The Music Center, and led L.A. County's acquisition of Descanso Gardens. |
* * * * * |
Roos Brothers Building
 |
|
| (ca. 1930)^*# - View showing the upscale clothing store, Roos Brothers at 6320 Hollywood Boulevard near Vine Street. Note the Art Deco detailing applied to the façade of the building. The Mullen & Bluett Building is at left. |
Historical Notes In a later incarnation, the Roos Brothers building became the second Newberry five-and-dime located in Hollywood. |
 |
|
| (ca. 1930)^*# - Close-up view showing the Roos Bros storefront entrance with its Art Deco zig-zag columns. |
* * * * * |
J.J. Newberry Building (Hollywood)
 |
|
| (ca. 1932)* - View of the J.J. Newberry Co. Store on Hollywood Boulevard. Three young boys are seen looking at a display through the window. |
Historical Notes J.J. Newberry's was an American Five-and-Dime store chain in the 20th century originally founded in Stroudsburg, Pennsylvania. The company was a family business. J.J. Newberry was joined in management by his brothers C.T. Newberry and Edgar A. Newberry in 1919, at which time there were 17 stores with yearly sales of $500,000.^ |
 |
|
| (ca. 1932)* - Nighttime view of the J. J. Newberry Co. 5-10-25 Cent Store located at 6600-04 Hollywood Boulevard. |
Historical Notes Over the years, the Newberry chain acquired other stores including Hested in Wyoming, Missouri, North Dakota, Colorado, and Nebraska, and Lee Stores in South Dakota, Minnesota, and Iowa. At the time of founder J.J. Newberry's death (1954), the chain had 475 stores. By 1961, the company operated 565 stores with total yearly sales of $291 million. The chain also operated a larger department store called Britt's Department Store. The Newberry chain was ultimately purchased by McCrory Stores, and then folded slowly as McCrory's downsized and eventually entered bankruptcy. 300 McCrory stores, mostly Newberry's, closed in 1997.^ |
 |
|
| (2010)* – View showing the Art Deco façade of the Newberry Building on Hollywood Boulevard. Photo by Bill Badzo |
Historical Notes The architects of the Hollywood J.J. Newberry's, now Hollywood Toys and Costumes, created this colorful example of Art Deco at its best. The "Zig Zag" patterns of chevrons and squares in colorful aqua and gold highlight the over-sized industrial windows of the upper stories.* Click HERE to see contemporary view. |
 |
 |
|
| (ca. 1932)* - Nighttime view showing the J. J. Newberry Co. 5-10-25 Cent Store located at 6600-04 Hollywood Boulevard. | (2008)^ – View showing the Celebrity 5 & 10 building on Disney’s Hollywood Boulevard at the Disney’s Hollywood Studios theme park near Orlando, Florida. |
Historical Notes The Walt Disney Imagineers were inspired by the 1928-built J.J. Newberry Building when they designed their Celebrity 5 & 10 building on Disney’s Hollywood Boulevard at the Disney’s Hollywood Studios theme park near Orlando, Florida. |
* * * * * |
Please Support Our CauseWater and Power Associates, Inc. is a non-profit, public service organization dedicated to preserving historical records and photos. Your generosity allows us to continue to disseminate knowledge of the rich and diverse multicultural history of the greater Los Angeles area; to serve as a resource of historical information; and to assist in the preservation of the city's historic records.
|
For more Historical Los Angeles Views click one of the following:
For Other Historical Views click one of the following:
See Our Newest Sections:
To see how Water and Electricity shaped the history of Los Angeles click one of the following:
Water:
Power:
* * * * * |
References and Credits
* LA Public Library Image Archive
** DWP - LA Public Library Image Archive
^* Oviatt Library Digital Archives
*# Blogdownton: State Building
#^Historic Hotels of Los Angeles and Hollywood (USC - California Historic Society)
#*Flickr.com: Michael Ryerson; Bill Badzo
**#UCLA Library Digital Archive
+##USC Dornsife Downtown Los Angeles Walking Tour
+**HollywoodHeritage.com: The Equitable Building of Hollywood
*++Pinterest.com: 3D City and Roadside Fun
+^^Facebook.com: Garden of Allah Novels – Martin Turnbull
^+^Caroline Mooore - Wordpress.com
^**Flickr:: Disney Hall: Jeffrey Bass; Steel and Sky: alanek4; Staples Center: jaubele1; Wilson Building - paulsp23; Bas Relief - LA Times Building
^#^Los Angeles Conservancy: LA Stock Exchange Building; Downtown Jewelry Exchange/Warner Bros. Theatre; Title Guarantee &Trust Building; The Tamale; St. James' Episcopal Church; Wilshire Professional Building; First Congregational Church; Wiltern Theatre and Pellissier Building
*#*Project Restore: Van Nuys City Hall
#++KCET: From Wool Ranch to the Wiltern: A Brief History of Wilshire & Western
#*^Historylosangelesblogspot.com: Hattem's Supermaket
#^*Facebook.com - Vintage LA: Hollywood Palladium; Wilshire Blvd - Westlake Theater; Canter's Deli (Interior); Cantor's Deli (Exterior); LA County General Hospital; Profile View County General Hospital; Schwabs Sunset; Shrine Auditorium: Farmers Market; Capitol Records Building
*^#Historical Los Angeles Theatres: Downtown Theatres; Mayan Theatre; Warner Bros.Theatre
^^*LA Times: Easter at the Hollywood Bowl; Drive-ins Roared into LA Country; Little Joe's Restaurant; Zanja Madre; Blossom Plaza; Sunkist Bldg.; Demolition of Old Times Bldg; Alhambra Airport Dedication; Farmers Market; Hollywood American Legion Post 43
^^+PCAD - Pilgrimage Theatre #1, Hollywood Hills
^*#California State Library Image Archive
*#^historylosangeles.blogspot.com: Ice Skating in Westwood
*##LA Weekly - Warner Bros. Theatre
##*Mr. Cecil's California Ribs
##^Pinterest.com: Favorite Places and Spaces
#*#Everything2.com: Hattem's Market
#+#Franklin HIlls Residents Association
#^#Deadhistoryproject.com: Silent Movie Theater
^##This Moderne Life: Simon's Drive-In
***Los Angeles Historic - Cultural Monuments Listing
*^*California Historical Landmarks Listing (Los Angeles)
^++Pinterest.com: California Dreamin
^#*Historic Hotels of Los Angeles and Hollywood (USC - California Historic Society): St. Charles Hotel
^^^The Drive-In, the Supermarket, and the Transformation of Commercial Space in Los Angeles, Richard Longstreth
*^^Nuestra Señora la Reina de los Ángeles: losangelespast.com; Bob's Airmail Service Station
*#*#I Love Los Angeles But...: Sontag Drug Store
****Gramfeed.com: Los Angeles City Hall
^***Griffithobservatory.org: History of Griffith Observatory
^**^Griffith Observatory: laparks.org
^^**Flickr.com - Floyd B. Bariscale Photostream; Villa Madama
^^*^Tumblr.com: DWP Office Building
^^^*Flickr.com - Debit72: Staples Center; Jerical Cat: Mullen Bluett Bldg.
*^*^Beverly HIlls Patch: Beveryl Hills City Hall; A New City Hall for a New City
**^^Big Orange Landmarks: Los Angeles City Hall; Automobile Club Building; Drive-ins Roared into LA Country; Sinai Temple/Korean Philadelphia Presbyterian Church
**##Spring Arcade Building - panoramio.com
^^#*Huntington Digital Library Archive
^^##Mercantile Arcade Building - laconservancy.com
^##^Mattconstruction.com: USC Mudd Hall
^^#^Facebook.com - Great Photos from Los Angeles's Past:: Farmers Market
^^^#Publicartinla.com: Building on the USC Campus
***^Pinterest.com: Bertrand Lacheze; La La Land: Canter's/Pup o' Tail; Thanks for the Memories/Drive-In 1950s; Drive-in Speakers; Aerial Westwood - Rancho Park
*^^*Los Angeles: Portrait of a City
^*^*LAist.com: The Pan Pacific Auditorium; Century Plaza Hotel; Dorothy Chandler Pavilion
^*^^Los Angeles Past: Temple and Main Streets, Los Angeles - Then and Now
^**#Los Angeles Movie Palaces: Leimert / Vision Theatre; Fairfax Theatre; Fox Stadium Theatre
^*^#Facebook.com - Bizzare Los Angeles
^#^#A Sanctuary for Women, Even Today - nytimes.com
*#^#An Architectural Guidebook to Los Angeles
*###World Travel List: Not Just a Hot Dog
^###Examiner.com - Taix French Restaurant
*^^^Art Deco in Mono
*##^gogonotes.blogspot.com: Cool Places On La Brea
^##*LAheyday.blogspot.com: American Storage Building
*#*#Los Angeles Almanac: LA County-USC Medical Center
*^*#Sketchup.google.com: Dominguez-Wilshire Building
*^^#Curating the City: Sunset Clock Market
*#**Elvis Blog
^*#*Library of Congress Image Archive
##*#Peacelovelunges.com: El Coyote Cafe
^#^*Elcoyotecafe.com: El Coyote Mexican Cafe History
^^*#Flickr.com: El Coyote Neon Sign; LA County General Hospital; General Hospital Bas Relief
**^*MTA Transportation and Research Library Archives
^#*#Eyes of a Generation: RCA Camera
*#**Historic Hotels of Los Angeles and Hollywood (USC - California Historic Society); U.S. Hotel
*#*^LA County Sheriff Department: Hall of Justice
*#^^Philippes The Original Home Page
*^#*Franklinavenue.blogspot.com: Mullen and Bluett Bldg.
**#^LAPL-El Pueblo de Los Angeles Historical Monument Photo Archive
*^#^Paradiseleased.com: Lighting Up the Coast
^*#^Art Deco Architecture: LA Radio City
^#**Facebook.com - City of Angels: Hotel Somerville; Brown Derby
^#*^LA Times: Amestory Building
##**MartinTurnbull: Cross Roads of the World; Earl Carroll Theater; Mirror Theatre
##*^Hollywood Walk of Fame Historic Buildings
##^*blogdowntown 6/24/10 Article - 45 Years Ago: New Water and Power Headquarters Dedicated
#*#*Facebook.com - Los Angeles Theatres: Warner Bros. Downtown
*#^*MartinTurnbull.com: Hollywood-Western Building; Nickabob Restaurant; Biff's Coffee Shop; Willard's; Brown Derby
^#^^Twentieth Century Architecture and Interiors: The May Co. Wilshire Building
^#^^Flickr.com: Michael Ryerson
#^#*Flickr.com - Army.Arch: Bankers Building
#^*^Calisphere: University of California Image Archive
#*#^Groceteria.com: A&P History
###*The Go Go's: Local Coffee Shops and Diners
###^Pinterest.com: Los Angeles
##^#Facebook.com: San Fernando Valley Relics
####Southern Pacific Coast Daylight
#^#^Pinterest.com: Old Hollywood
#*^^Hollywood Chamber of Commerce History
#***Canter's Deli: cantersdeli.com
#**^Starlinetours.com: TLC Chinese Theatre
#*^*MusicCenter.org
#^*#Pinterest.com: Old Hollywood
#*^#TheHollywoodMuseum.com: Max Factor Building
#*##Facebook.com: Classic Hollywood-Los Angeles-SFV
***#Pinterest.com: Vintage Los Angeles; Los Angeles - Carey Vance; Art Deco - Sears Building; Art Deco - Val D'Amour Apartments; Drive-in Speakers; Mayan Theatre
^###The Historical Marker Database: Stephen M. White Statue
#^##Timeout.com: Ricardo Montalban Theatre
**^^^Facebook.com - San Pedro's Original Website, San Pedro.com
^^***Pinterest: Diners
^*^*^You-Are-Here.com: Los Angeles Architecture
^^*^*Los Angeles Magazine: Capitol Records Building Christmas
*^#^*Port of Los Angeles: portoflosangeles.corg
^*#*^Whiteargyle.com: Tommy's Burgers
*^*^*Wehadfacesthen.tumblr.com
*^*^^Facebook.com: West San Fernando Valley Then And Now
*^^^*Vintage Everyday
*#*#*WesClark.com: Burbankers Remember
^***^Campus Destinations: UCLA Kerckhoff Hall
#^^^#Times Quotidian: Original Spanish Kitchen
#**^#Historic Hollywood Theatres: Grauman's Chinese Theatre
**^#Vintage Los Angeles: Facebook.com; Sunset Clock Market 1; Sunset Clock Market 2; Gilmore Stadium and Field; County Courthouse Clock; Castle of Enchantment; Palladium; Sunset Tower Apartments; Capitol Records; Pico Drive-In; Vons - Van de Kamps; Farmers Market; Town House; Earl Carroll Revolving Stage; Philipe The Original
**^Noirish Los Angeles - forum.skyscraperpage.com; Yucca Vine Tower; Westwood-Life Magazine; Elvis at Knickerbocker Hotel; Century Plaza Hotel; Pan Pacific Auditorium; Hall of Justice; Bob's Airmail Service Station; California Federal Plaza Building; Specification Motoroil System; NBC Hollywood Radio City; Cross Roads of the World; Wich Stand; Gilmore Aerial; Zephyr Room and Brown Derby Postcard View; Barlow Medical Library Interior; Max Factor Building; Alhambra Airport; Griffith Observatory; May Co. Building; Brown Derby; Original Brown Derby (1926)
^^# Cinema Treasures: Academy Theatre; The Gilmore Drive-In; Mayan Theatre; Vogue Theater; Bay Theater; Pico Drive-In Theater; Fairfax Theater; Pantages Theater; Ricardo Montabaln Theater; Warner Bros.Theatre; Esquire Theatre; Fox Stadium Theatre
*^ Wikipedia - Leonis. Adobe; Carthay Circle Theatre; Drive-in Theatres; Staples Center; Dorothy Chandler Pavilion; Hollywood Bowl; Los Angeles City Hall; Los Angeles Central Library; Ralphs; Hollywood Pacific Theatre; Hollywood Pantages Theatre; Pellissier Building and Wiltern Theatre; Adamson House and Adohr; Greek Theatre; Farmers Market; Hollywood Palladium; FOX Theatre, Westwood Village; Union Station; Westwood Village; Brown Derby; Big Boy Restaurant; CBS Television City; Spring Street Financial District; Gaylord Wilshire; Mark Taper Forum; Van de Kamp's Holland Dutch Bakeries; Van de Kamp Bakery Building; Egyptian Theatre; Phineas Banning; Safeway Markets; Janss Investment Company; Los Angeles Memorial Sports Arena; University of Southern California; Janss Investment Company; Westwood; Bullocks Wilshire; Terminal Annex; US Courthouse - Los Angeles; Shrine Auditorium; Walt Disney Concert Hall; LA Times Building; Westin Bonaventure Hotel; Wilshire Boulevard Temple; Hermosa Beach; Downtown, Los Angeles; Cinerama Dome; Broadway Theatre District - Los Angeles; S. Charles Lee; Los Angeles County Art Museum: Warner Bros. Downtwon Theatre; Los Angeles City Hall Lindbergh Beacon; Richfield Tower; May Company California; Miracle Mile; El Coyote Cafe; Mayan Theatre; Sears, Roebuck & Company Mail Order Building; Tower Theater; Capitol Records Building; Sunset Tower; Holmby Hall; USC School of Law; Banning House; Coca-Cola Building; Château Élysée; Los Angeles County General Hospital; Ebell of Los Angeles; Pan Pacific Auditorium; Crocker-Citizens Plaza (611 Place); CBS Columbia Square; Los Angeles Memorial Coliseum; Men's High Jump; International Savings & Exchange Bank Building; Silverwoods; Tail o' the Pup; Canter's Deli; Crossroads of the World; Fine Arts Building; International Savings & Exchange Bank Building; John Hanson Ford Theatre; St. Vincent Medical Center; Earl Carroll Theater; Clifton's Cafeteria; Los Angeles Stock Exchange; Pink's Hot Dogs; Original Tommy's; USC-Notre Dame Footbal Rivalry; The Forum (Inglewood); Dominguez-Wilshire Building; Century Plaza Hotel; Maddux Air Lines; Philippe's; Los Angeles Plaza Historic District; See's Candies; Broadway Tunnel; Hall of Justice; LA County Hall of Records; Hancock Park; Los Angeles Theater; California Federal Bank; Du-Par's Restaurant; The Church of Our Lady the Queen of Angels; Domingo Amestoy; Little Joe's Restaurant; Pasadena City Hall; MCI Center (Broadway Plaza/Macy Plaza); Janss Dome; Palladium; Lawrence Welk; Ben Bernie; Ambassador Hotel; Grauman's Chinese Theatre; Chili Bowl Restaurant - Art Whizin; Hollywood Playhouse (Avalon Hollywood); AT&T Madison Complex Tandem Office; 1932 Olympics; Crossroads of the World; Wich Stand; J. J. Newberry; Heinsbergen Building; Sheraton Town House; Lafayette Park; 2004 Los Angeles Skyline; LA Music Center; Dodger Stadium; Theme Building; Eastern Columbia Building; Hollywood Roosevelt Hotel; World Cruise Center; Precious Blood Catholic Church; Max Factor; Thrifty Drug Stores; Original Spanish Kitchen; Spanish Kitchen Photos; Lawry's; Lux Radio Theatre; American Legion
< Back
Menu
- Home
- Mission
- Museum
- Major Efforts
- Recent Newsletters
- Historical Op Ed Pieces
- Board Officers and Directors
- Mulholland/McCarthy Service Awards
- Positions on Owens Valley and the City of Los Angeles Issues
- Legislative Positions on
Water Issues
- Legislative Positions on
Energy Issues
- Membership
- Contact Us
- Search Index